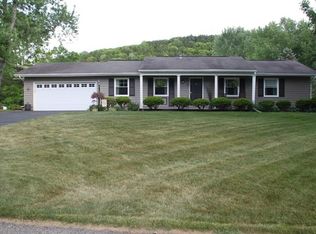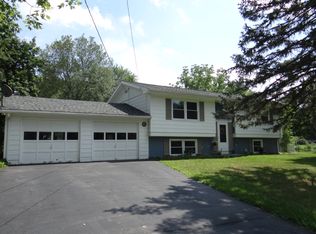Closed
$224,900
28 Webster Rd, Pine City, NY 14871
3beds
1,771sqft
Single Family Residence
Built in 1968
0.54 Acres Lot
$227,100 Zestimate®
$127/sqft
$2,080 Estimated rent
Home value
$227,100
$204,000 - $252,000
$2,080/mo
Zestimate® history
Loading...
Owner options
Explore your selling options
What's special
Welcome to 28 Webster Road, Pine City!
This beautifully maintained ranch is the definition of move-in ready—tidy, tastefully styled, and thoughtfully updated throughout. Offering approximately 1,771 sq ft, it features 3 bedrooms and 2 full baths, including a serene owner’s suite with private en-suite bath.
The heart of the home is the modern quartz kitchen, where crisp finishes meet everyday function. Both bathrooms have been refreshed with new flooring and stylish updates, creating a clean, polished look. All 3 Bedrooms and both full baths are on the main level offering ease of everyday living. Downstairs, you’ll discover two lower-level living areas, perfect for a family room, home theater, office, or flex space to suit your lifestyle.
Practical updates mean peace of mind—a brand-new septic system (2023) ensures years of worry-free living. An attached 2-car garage adds convenience and plenty of storage.
Step outside and you’ll see why this property shines: a fully fenced backyard opens directly from the covered deck and patio, setting the stage for seamless indoor-outdoor living and fantastic entertaining. Whether hosting a summer barbecue, relaxing with friends, or letting pets play freely, this backyard delivers both comfort and versatility.
All this affordably offered in a location that balances tranquility with accessibility—just 10 minutes to downtown Elmira, ~25 minutes to Corning’s vibrant arts and dining scene, and close to the Finger Lakes, state parks, and endless recreation.
Move right in and start enjoying a home where every detail is already in place.
Zillow last checked: 8 hours ago
Listing updated: November 19, 2025 at 05:37am
Listed by:
Daniel J. Mower 607-207-6257,
Keller Williams Realty Southern Tier & Finger Lakes
Bought with:
Kasey Harvey, 10301213912
Keller Williams Realty Southern Tier & Finger Lakes
Nicholas Tobey, 10401244483
Keller Williams Realty Southern Tier & Finger Lakes
Source: NYSAMLSs,MLS#: R1639625 Originating MLS: Elmira Corning Regional Association Of REALTORS
Originating MLS: Elmira Corning Regional Association Of REALTORS
Facts & features
Interior
Bedrooms & bathrooms
- Bedrooms: 3
- Bathrooms: 2
- Full bathrooms: 2
- Main level bathrooms: 2
- Main level bedrooms: 3
Heating
- Gas, Forced Air
Cooling
- Central Air
Appliances
- Included: Dryer, Dishwasher, Gas Oven, Gas Range, Gas Water Heater, Microwave, Refrigerator, Washer, Water Softener Rented
- Laundry: In Basement
Features
- Ceiling Fan(s), Separate/Formal Dining Room, Eat-in Kitchen, Quartz Counters, Bedroom on Main Level, Main Level Primary, Primary Suite
- Flooring: Carpet, Hardwood, Tile, Varies
- Windows: Thermal Windows
- Basement: Full,Partially Finished
- Has fireplace: No
Interior area
- Total structure area: 1,771
- Total interior livable area: 1,771 sqft
Property
Parking
- Total spaces: 2
- Parking features: Attached, Garage, Driveway, Garage Door Opener
- Attached garage spaces: 2
Accessibility
- Accessibility features: Accessible Bedroom
Features
- Levels: One
- Stories: 1
- Patio & porch: Covered, Deck, Porch
- Exterior features: Awning(s), Blacktop Driveway, Deck, Fully Fenced
- Fencing: Full
Lot
- Size: 0.54 Acres
- Dimensions: 122 x 192
- Features: Rectangular, Rectangular Lot, Residential Lot
Details
- Additional structures: Shed(s), Storage
- Parcel number: 07360011700400030400000000
- Special conditions: Standard
- Other equipment: Satellite Dish
Construction
Type & style
- Home type: SingleFamily
- Architectural style: Ranch
- Property subtype: Single Family Residence
Materials
- Brick, Vinyl Siding
- Foundation: Block
- Roof: Asphalt,Architectural,Shingle
Condition
- Resale
- Year built: 1968
Utilities & green energy
- Electric: Circuit Breakers
- Sewer: Septic Tank
- Water: Well
- Utilities for property: Cable Available, Electricity Connected, High Speed Internet Available
Community & neighborhood
Security
- Security features: Radon Mitigation System
Location
- Region: Pine City
Other
Other facts
- Listing terms: Cash,Conventional,FHA,VA Loan
Price history
| Date | Event | Price |
|---|---|---|
| 11/18/2025 | Sold | $224,900$127/sqft |
Source: | ||
| 9/27/2025 | Pending sale | $224,900$127/sqft |
Source: | ||
| 9/23/2025 | Listed for sale | $224,900+11.3%$127/sqft |
Source: | ||
| 5/6/2022 | Sold | $202,000+9.5%$114/sqft |
Source: | ||
| 3/24/2022 | Contingent | $184,500$104/sqft |
Source: | ||
Public tax history
| Year | Property taxes | Tax assessment |
|---|---|---|
| 2024 | -- | $135,700 |
| 2023 | -- | $135,700 |
| 2022 | -- | $135,700 +6% |
Find assessor info on the county website
Neighborhood: 14871
Nearby schools
GreatSchools rating
- NAPine City SchoolGrades: PK-2Distance: 1.1 mi
- NABroadway AcademyGrades: 9Distance: 4.2 mi
- 5/10Broadway Elementary SchoolGrades: 3-6Distance: 4.2 mi
Schools provided by the listing agent
- Middle: Broadway Middle
- High: Elmira Alternative High
- District: Elmira
Source: NYSAMLSs. This data may not be complete. We recommend contacting the local school district to confirm school assignments for this home.

