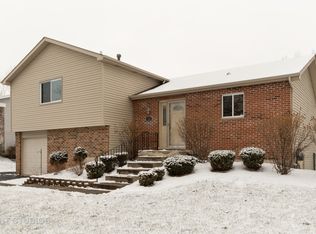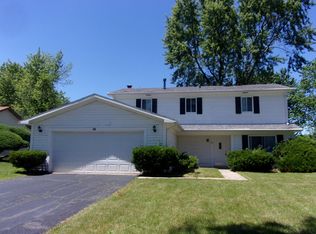Closed
$230,000
28 Willow Rd, Matteson, IL 60443
4beds
1,846sqft
Single Family Residence
Built in 1979
-- sqft lot
$309,300 Zestimate®
$125/sqft
$3,206 Estimated rent
Home value
$309,300
$288,000 - $331,000
$3,206/mo
Zestimate® history
Loading...
Owner options
Explore your selling options
What's special
FANTASTIC OPPORTUNITY TO OWN THIS BEAUTIFULLY WELL MAINTAINED 4 BEDROOM, 2.1 BATH HOME IN MATTESON!! -NEW ROOF RECENTLY INSTALLED IN 2019-NICE SIZE LIVING AND DINING AREA HAS NEWLY LAID HARDWOOD FLOORING, AND STAINLESS STEEL APPLIANCES-LOWER LEVEL FAMILY ROOM HAS A FIREPLACE AND HALF BATH; 4 SPACIOUS BEDROOMS ON THE 2ND FLOOR WITH WOOD LAMINATE FLOORING-PRIMARY BEDROOM HAS A WALK IN CLOSET AND FULL BATH-2 CAR ATTACHED GARAGE-THIS IS A GREAT HOME! PROPERTY IS SOLD AS IS.
Zillow last checked: 8 hours ago
Listing updated: August 31, 2023 at 12:56pm
Listing courtesy of:
John Henley 312-860-0927,
Kale Realty
Bought with:
Non Member
NON MEMBER
Source: MRED as distributed by MLS GRID,MLS#: 11834910
Facts & features
Interior
Bedrooms & bathrooms
- Bedrooms: 4
- Bathrooms: 3
- Full bathrooms: 2
- 1/2 bathrooms: 1
Primary bedroom
- Features: Flooring (Carpet), Bathroom (Full)
- Level: Second
- Area: 169 Square Feet
- Dimensions: 13X13
Bedroom 2
- Features: Flooring (Carpet)
- Level: Second
- Area: 110 Square Feet
- Dimensions: 11X10
Bedroom 3
- Features: Flooring (Carpet)
- Level: Second
- Area: 99 Square Feet
- Dimensions: 11X9
Bedroom 4
- Features: Flooring (Carpet)
- Level: Second
- Area: 99 Square Feet
- Dimensions: 11X9
Dining room
- Features: Flooring (Hardwood)
- Level: Main
- Area: 99 Square Feet
- Dimensions: 9X11
Family room
- Features: Flooring (Hardwood)
- Level: Main
- Area: 266 Square Feet
- Dimensions: 19X14
Foyer
- Features: Flooring (Hardwood)
- Level: Main
- Area: 30 Square Feet
- Dimensions: 5X6
Kitchen
- Features: Flooring (Hardwood)
- Level: Main
- Area: 110 Square Feet
- Dimensions: 11X10
Laundry
- Features: Flooring (Vinyl)
- Level: Lower
- Area: 30 Square Feet
- Dimensions: 5X6
Living room
- Features: Flooring (Hardwood)
- Level: Main
- Area: 231 Square Feet
- Dimensions: 21X11
Heating
- Natural Gas
Cooling
- Central Air
Appliances
- Laundry: Gas Dryer Hookup
Features
- Basement: Finished,Walk-Out Access
Interior area
- Total structure area: 0
- Total interior livable area: 1,846 sqft
Property
Parking
- Total spaces: 2
- Parking features: Asphalt, On Site, Garage Owned, Attached, Garage
- Attached garage spaces: 2
Accessibility
- Accessibility features: No Disability Access
Lot
- Dimensions: 71X115X69X115
Details
- Parcel number: 31171040040000
- Special conditions: None
Construction
Type & style
- Home type: SingleFamily
- Property subtype: Single Family Residence
Materials
- Vinyl Siding, Brick
Condition
- New construction: No
- Year built: 1979
Utilities & green energy
- Sewer: Public Sewer
- Water: Lake Michigan
Community & neighborhood
Community
- Community features: Other
Location
- Region: Matteson
Other
Other facts
- Listing terms: FHA
- Ownership: Fee Simple
Price history
| Date | Event | Price |
|---|---|---|
| 8/31/2023 | Sold | $230,000$125/sqft |
Source: | ||
| 8/28/2023 | Pending sale | $230,000$125/sqft |
Source: | ||
| 8/14/2023 | Contingent | $230,000$125/sqft |
Source: | ||
| 7/18/2023 | Listed for sale | $230,000$125/sqft |
Source: | ||
Public tax history
| Year | Property taxes | Tax assessment |
|---|---|---|
| 2023 | $7,745 +25.5% | $22,000 +47.2% |
| 2022 | $6,172 -1.7% | $14,948 |
| 2021 | $6,278 +1.5% | $14,948 |
Find assessor info on the county website
Neighborhood: 60443
Nearby schools
GreatSchools rating
- 2/10Marya Yates Elementary SchoolGrades: PK-5Distance: 0.3 mi
- 1/10Colin Powell Middle SchoolGrades: 6-8Distance: 1.5 mi
- 3/10Rich Township High SchoolGrades: 9-12Distance: 3 mi
Schools provided by the listing agent
- High: Fine Arts And Communications Cam
- District: 159
Source: MRED as distributed by MLS GRID. This data may not be complete. We recommend contacting the local school district to confirm school assignments for this home.
Get a cash offer in 3 minutes
Find out how much your home could sell for in as little as 3 minutes with a no-obligation cash offer.
Estimated market value$309,300
Get a cash offer in 3 minutes
Find out how much your home could sell for in as little as 3 minutes with a no-obligation cash offer.
Estimated market value
$309,300

