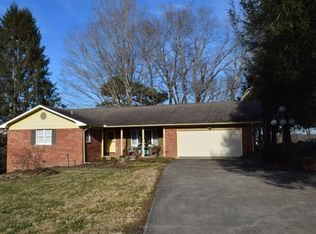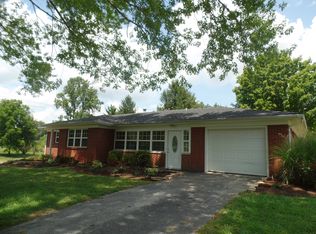Sold for $260,000
$260,000
280 Bill Mays Rd, London, KY 40744
3beds
2,200sqft
Single Family Residence
Built in 1973
1.81 Acres Lot
$265,600 Zestimate®
$118/sqft
$2,088 Estimated rent
Home value
$265,600
$220,000 - $305,000
$2,088/mo
Zestimate® history
Loading...
Owner options
Explore your selling options
What's special
Home is where we want to be at the end of the day, when we're ready to relax and appreciate all that we've worked for. If you're looking for your forever home , this could be the one for you . Nestled in mature trees on almost 2 acres of land well off the main road, this charming 3 BR , 2 full bath brick ranch home is in need of a new owner . Living area has an open floor plan with gas log fireplace to enjoy these cold winter nights .Kitchen has had recent updates with new countertops , custom built island, and new refrigerator . Flooring is hardwood, tile, and carpet throughout, this home is move in ready . Plenty of storage with ample shelving in the garage and a partial unfinished walkout basement ,. Basement has a roughed in bathroom in place and could easily be finished to add more square footage living space to the home . Large deck off dining area looks out over the home's back yard . This could be your private retreat from the busy world , don't miss this opportunity .
Zillow last checked: 8 hours ago
Listing updated: August 28, 2025 at 11:07am
Listed by:
Sue Thompson 606-682-5770,
WEICHERT REALTORS - Ford Brothers
Bought with:
G Daniel Carmack, 219744
Sallie Davidson, Realtors
Source: Imagine MLS,MLS#: 23001575
Facts & features
Interior
Bedrooms & bathrooms
- Bedrooms: 3
- Bathrooms: 2
- Full bathrooms: 2
Primary bedroom
- Level: First
Bedroom 1
- Level: First
Bedroom 2
- Level: First
Bathroom 1
- Description: Full Bath
- Level: First
Bathroom 2
- Description: Full Bath
- Level: First
Heating
- Heat Pump, Propane Tank Leased
Cooling
- Heat Pump
Appliances
- Included: Dishwasher, Refrigerator, Range
- Laundry: Electric Dryer Hookup, Washer Hookup
Features
- Eat-in Kitchen, Master Downstairs, Ceiling Fan(s)
- Flooring: Carpet, Hardwood, Tile
- Windows: Insulated Windows, Blinds
- Basement: Bath/Stubbed,Interior Entry,Partial,Unfinished,Walk-Out Access
- Has fireplace: Yes
- Fireplace features: Dining Room, Gas Log
Interior area
- Total structure area: 2,200
- Total interior livable area: 2,200 sqft
- Finished area above ground: 2,200
- Finished area below ground: 0
Property
Parking
- Total spaces: 2
- Parking features: Attached Garage, Driveway, Garage Faces Front
- Garage spaces: 2
- Has uncovered spaces: Yes
Features
- Levels: One
- Patio & porch: Deck, Porch
- Fencing: None
- Has view: Yes
- View description: Trees/Woods
Lot
- Size: 1.81 Acres
Details
- Parcel number: 0778000061.00
Construction
Type & style
- Home type: SingleFamily
- Architectural style: Ranch
- Property subtype: Single Family Residence
Materials
- Brick Veneer
- Foundation: Block
- Roof: Shingle
Condition
- New construction: No
- Year built: 1973
Utilities & green energy
- Sewer: Septic Tank
- Water: Public
- Utilities for property: Electricity Connected, Natural Gas Not Available, Sewer Not Available, Water Connected, Propane Connected
Community & neighborhood
Security
- Security features: Security System Owned
Location
- Region: London
- Subdivision: Rural
Price history
| Date | Event | Price |
|---|---|---|
| 3/3/2023 | Sold | $260,000-10.3%$118/sqft |
Source: | ||
| 2/23/2023 | Pending sale | $289,900$132/sqft |
Source: | ||
| 2/20/2023 | Price change | $289,900-3.3%$132/sqft |
Source: | ||
| 2/7/2023 | Price change | $299,900-7.7%$136/sqft |
Source: | ||
| 1/27/2023 | Listed for sale | $325,000+28.5%$148/sqft |
Source: | ||
Public tax history
| Year | Property taxes | Tax assessment |
|---|---|---|
| 2023 | $1,635 +30% | $253,000 +60.1% |
| 2022 | $1,258 -3.5% | $158,000 |
| 2021 | $1,304 | $158,000 +12.9% |
Find assessor info on the county website
Neighborhood: 40744
Nearby schools
GreatSchools rating
- 10/10Sublimity Elementary SchoolGrades: PK-5Distance: 1.1 mi
- 8/10South Laurel Middle SchoolGrades: 6-8Distance: 1.7 mi
- 2/10Mcdaniel Learning CenterGrades: 9-12Distance: 1.5 mi
Schools provided by the listing agent
- Elementary: Sublimity
- Middle: South Laurel
- High: South Laurel
Source: Imagine MLS. This data may not be complete. We recommend contacting the local school district to confirm school assignments for this home.
Get pre-qualified for a loan
At Zillow Home Loans, we can pre-qualify you in as little as 5 minutes with no impact to your credit score.An equal housing lender. NMLS #10287.

