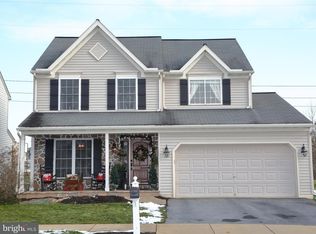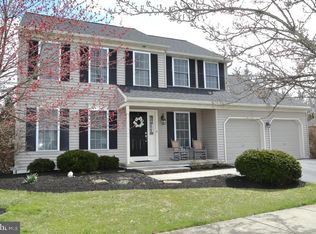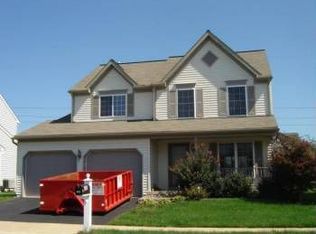Sold for $521,000
$521,000
280 Cambridge Ln, Lititz, PA 17543
3beds
2,000sqft
Single Family Residence
Built in 2004
10,019 Square Feet Lot
$567,900 Zestimate®
$261/sqft
$2,274 Estimated rent
Home value
$567,900
$528,000 - $613,000
$2,274/mo
Zestimate® history
Loading...
Owner options
Explore your selling options
What's special
Welcome to your dream home in the heart of Lititz! This exquisite ranch-style property offers the perfect blend of modern updates and timeless charm. Boasting two bedrooms, two full baths, and an inviting office or 3rd bedroom, this home provides ample space for comfortable living. Step inside to discover a thoughtfully designed open floor plan, featuring a dining room ideal for entertaining guests and an eat-in kitchen complete with an island and pantry, perfect for culinary enthusiasts. The kitchen delights with granite countertops, updated fixtures, and stylish wood floors that add warmth to the space. Relax and unwind in the spacious great room, highlighted by a vaulted ceiling and a cozy fireplace, creating the perfect ambiance for cozy evenings in. The expansive deck offers stunning sunset views, providing the ideal setting for outdoor gatherings or simply enjoying the serenity of your surroundings. The primary suite is a true retreat, boasting fresh paint, vinyl plank flooring, and a vaulted ceiling for added elegance. Indulge in the luxurious new primary bath featuring a double vanity, quartz countertop, and a walk-in tiled shower, providing a spa-like experience within the comforts of home. This property also features updates, including a new roof installed in November 2019 and a new gas furnace and air conditioner added in 2021, ensuring comfort and efficiency year-round. Additionally, enjoy the convenience of a street-lit neighborhood with sidewalks and a walking path, under a half mile from Bonfield Elementary School and a short distance to the historic charm of downtown Lititz. The home includes a washer, dryer, refrigerator, microwave, and garage shelving, providing added convenience for new homeowners. Don't miss the opportunity to make this exceptional property your own! For additional information, see the Home Amenities flyer and schedule your private showing today. Be sure to click the camera icon to view ALL photos and the Full 360-degree Virtual Tour.
Zillow last checked: 8 hours ago
Listing updated: July 15, 2024 at 07:56am
Listed by:
Marian H Rutt 717-340-7888,
RE/MAX Evolved,
Co-Listing Agent: Peter Rutt 717-340-7888,
RE/MAX Evolved
Bought with:
David Wissler, RS277709
Coldwell Banker Realty
Source: Bright MLS,MLS#: PALA2048402
Facts & features
Interior
Bedrooms & bathrooms
- Bedrooms: 3
- Bathrooms: 2
- Full bathrooms: 2
- Main level bathrooms: 2
- Main level bedrooms: 3
Basement
- Area: 0
Heating
- Forced Air, Natural Gas
Cooling
- Central Air, Natural Gas
Appliances
- Included: Central Vacuum, Microwave, Built-In Range, Dishwasher, Disposal, Oven/Range - Gas, Water Conditioner - Owned, Water Heater, Gas Water Heater
- Laundry: Main Level, Laundry Room
Features
- Attic, Breakfast Area, Central Vacuum, Ceiling Fan(s), Chair Railings, Open Floorplan, Kitchen Island, Primary Bath(s), Bathroom - Stall Shower, Upgraded Countertops, Cathedral Ceiling(s)
- Flooring: Carpet, Hardwood, Vinyl
- Doors: Insulated, Storm Door(s)
- Windows: Insulated Windows, Screens, Storm Window(s)
- Basement: Full,Heated,Exterior Entry,Concrete,Sump Pump,Unfinished
- Number of fireplaces: 1
- Fireplace features: Gas/Propane, Mantel(s)
Interior area
- Total structure area: 2,000
- Total interior livable area: 2,000 sqft
- Finished area above ground: 2,000
- Finished area below ground: 0
Property
Parking
- Total spaces: 4
- Parking features: Garage Faces Front, Garage Door Opener, Inside Entrance, Off Street, Attached, Driveway
- Attached garage spaces: 2
- Uncovered spaces: 2
Accessibility
- Accessibility features: Grip-Accessible Features
Features
- Levels: One
- Stories: 1
- Patio & porch: Deck, Porch
- Exterior features: Sidewalks, Street Lights
- Pool features: None
Lot
- Size: 10,019 sqft
- Features: Backs to Trees, Front Yard, Level, Rear Yard
Details
- Additional structures: Above Grade, Below Grade
- Parcel number: 6007596100000
- Zoning: RESIDENTIAL
- Special conditions: Standard
Construction
Type & style
- Home type: SingleFamily
- Architectural style: Ranch/Rambler
- Property subtype: Single Family Residence
Materials
- Frame, Vinyl Siding
- Foundation: Concrete Perimeter
- Roof: Asphalt
Condition
- New construction: No
- Year built: 2004
Details
- Builder name: Berks
Utilities & green energy
- Electric: 200+ Amp Service
- Sewer: Public Sewer
- Water: Public
- Utilities for property: Cable Connected, Electricity Available, Multiple Phone Lines, Natural Gas Available, Phone Available, Phone Connected
Community & neighborhood
Security
- Security features: Carbon Monoxide Detector(s), Smoke Detector(s)
Location
- Region: Lititz
- Subdivision: Newport Square
- Municipality: WARWICK TWP
Other
Other facts
- Listing agreement: Exclusive Right To Sell
- Listing terms: Conventional,Cash,FHA,VA Loan
- Ownership: Fee Simple
Price history
| Date | Event | Price |
|---|---|---|
| 7/15/2024 | Sold | $521,000+13.3%$261/sqft |
Source: | ||
| 4/3/2024 | Pending sale | $460,000$230/sqft |
Source: | ||
| 3/29/2024 | Listed for sale | $460,000+67.3%$230/sqft |
Source: | ||
| 3/13/2018 | Sold | $275,000-1.8%$138/sqft |
Source: Public Record Report a problem | ||
| 1/23/2018 | Pending sale | $279,900$140/sqft |
Source: Berkshire Hathaway HomeServices Homesale Realty #1000102766 Report a problem | ||
Public tax history
| Year | Property taxes | Tax assessment |
|---|---|---|
| 2025 | $5,413 +0.6% | $274,400 |
| 2024 | $5,380 +0.5% | $274,400 |
| 2023 | $5,355 | $274,400 |
Find assessor info on the county website
Neighborhood: 17543
Nearby schools
GreatSchools rating
- 6/10John R Bonfield El SchoolGrades: K-6Distance: 0.3 mi
- 7/10Warwick Middle SchoolGrades: 7-9Distance: 1.8 mi
- 9/10Warwick Senior High SchoolGrades: 9-12Distance: 1.6 mi
Schools provided by the listing agent
- High: Warwick
- District: Warwick
Source: Bright MLS. This data may not be complete. We recommend contacting the local school district to confirm school assignments for this home.

Get pre-qualified for a loan
At Zillow Home Loans, we can pre-qualify you in as little as 5 minutes with no impact to your credit score.An equal housing lender. NMLS #10287.


