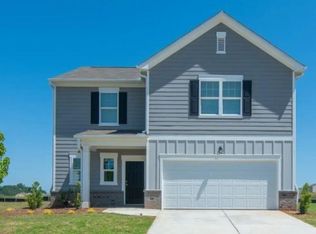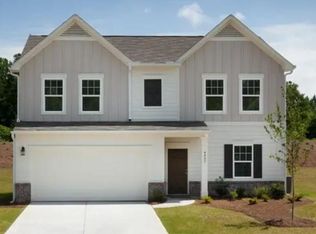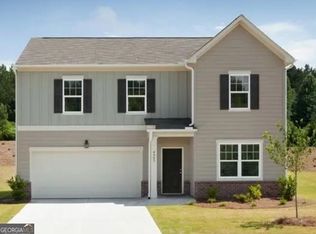Closed
$386,900
280 Colbury St, Villa Rica, GA 30180
5beds
2,722sqft
Single Family Residence, Residential
Built in 2024
-- sqft lot
$379,200 Zestimate®
$142/sqft
$2,250 Estimated rent
Home value
$379,200
$353,000 - $410,000
$2,250/mo
Zestimate® history
Loading...
Owner options
Explore your selling options
What's special
***5 Bedroom on a Full Basement NEW CONSTRUCTION in VILLA RICA***The two-story 5 bedroom and 3 bathroom Galileo plan has a lot of space for the whole family. In this home, you will enjoy 2 bonus spaces, a full bedroom and bathroom on the main floor and a spacious kitchen, living and dining space. The kitchen features brand new stainless steel appliances, an island with granite countertops. With a private backyard. Set up your appointment today to learn how we can guide you home. BUILDER will contribute up to $10,000 towards CLOSING COSTS and/or INTEREST RATE Buydown w/ Prfrd Lender! Call today! This home will not last at this price!!! Hours are 10am-6pm M-Sat and 11am-6pm on Sunday
Zillow last checked: 8 hours ago
Listing updated: June 10, 2024 at 10:56pm
Listing Provided by:
Rory Haigler,
Starlight Homes Georgia Realty LLC
Bought with:
Cesar Gonzalez, 429529
Virtual Properties Realty.Net, LLC.
Source: FMLS GA,MLS#: 7374287
Facts & features
Interior
Bedrooms & bathrooms
- Bedrooms: 5
- Bathrooms: 3
- Full bathrooms: 3
- Main level bathrooms: 1
- Main level bedrooms: 1
Primary bedroom
- Features: Oversized Master, Other
- Level: Oversized Master, Other
Bedroom
- Features: Oversized Master, Other
Primary bathroom
- Features: Shower Only, Other
Dining room
- Features: Open Concept, Seats 12+
Kitchen
- Features: Cabinets White, Eat-in Kitchen, Kitchen Island, Pantry Walk-In, Solid Surface Counters, Stone Counters, Other
Heating
- Central
Cooling
- Central Air, Electric
Appliances
- Included: Dishwasher, Disposal, Dryer, Electric Range, Electric Water Heater, Microwave, Refrigerator, Washer
- Laundry: Laundry Room, Upper Level
Features
- Entrance Foyer, High Ceilings 9 ft Main, Walk-In Closet(s), Other
- Flooring: Carpet, Vinyl
- Windows: Double Pane Windows
- Basement: Unfinished
- Has fireplace: No
- Fireplace features: None
- Common walls with other units/homes: No Common Walls
Interior area
- Total structure area: 2,722
- Total interior livable area: 2,722 sqft
Property
Parking
- Total spaces: 2
- Parking features: Driveway, Garage
- Garage spaces: 2
- Has uncovered spaces: Yes
Accessibility
- Accessibility features: None
Features
- Levels: Three Or More
- Patio & porch: None
- Exterior features: Balcony, Other
- Pool features: None
- Spa features: None
- Fencing: None
- Has view: Yes
- View description: Other
- Waterfront features: None
- Body of water: None
Lot
- Features: Cul-De-Sac, Private
Details
- Additional structures: None
- Parcel number: 090409
- Other equipment: None
- Horse amenities: None
Construction
Type & style
- Home type: SingleFamily
- Architectural style: Contemporary,Craftsman,Traditional
- Property subtype: Single Family Residence, Residential
Materials
- Fiber Cement, HardiPlank Type
- Foundation: See Remarks
- Roof: Shingle
Condition
- New Construction
- New construction: Yes
- Year built: 2024
Details
- Warranty included: Yes
Utilities & green energy
- Electric: 110 Volts, 220 Volts
- Sewer: Public Sewer
- Water: Public
- Utilities for property: Cable Available, Electricity Available, Phone Available, Sewer Available, Underground Utilities, Water Available
Green energy
- Energy efficient items: Appliances
- Energy generation: None
Community & neighborhood
Security
- Security features: Carbon Monoxide Detector(s), Smoke Detector(s)
Community
- Community features: Homeowners Assoc, Near Schools, Near Shopping, Sidewalks, Street Lights, Other
Location
- Region: Villa Rica
- Subdivision: Meriwether Place
HOA & financial
HOA
- Has HOA: Yes
- HOA fee: $350 annually
Other
Other facts
- Road surface type: Asphalt
Price history
| Date | Event | Price |
|---|---|---|
| 5/30/2024 | Sold | $386,900$142/sqft |
Source: | ||
| 5/4/2024 | Pending sale | $386,900$142/sqft |
Source: | ||
| 4/14/2024 | Listed for sale | $386,900$142/sqft |
Source: | ||
Public tax history
| Year | Property taxes | Tax assessment |
|---|---|---|
| 2025 | $3,922 +865.2% | $157,664 +885.4% |
| 2024 | $406 -2.6% | $16,000 |
| 2023 | $417 | $16,000 |
Find assessor info on the county website
Neighborhood: 30180
Nearby schools
GreatSchools rating
- 6/10New Georgia Elementary SchoolGrades: PK-5Distance: 0.5 mi
- 5/10Carl Scoggins Sr. Middle SchoolGrades: 6-8Distance: 4 mi
- 5/10South Paulding High SchoolGrades: 9-12Distance: 3.9 mi
Schools provided by the listing agent
- Elementary: New Georgia
- Middle: Carl Scoggins Sr.
- High: South Paulding
Source: FMLS GA. This data may not be complete. We recommend contacting the local school district to confirm school assignments for this home.
Get a cash offer in 3 minutes
Find out how much your home could sell for in as little as 3 minutes with a no-obligation cash offer.
Estimated market value
$379,200
Get a cash offer in 3 minutes
Find out how much your home could sell for in as little as 3 minutes with a no-obligation cash offer.
Estimated market value
$379,200


