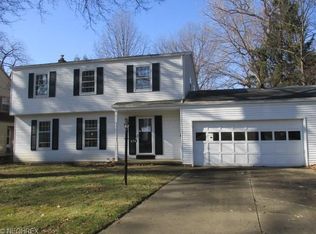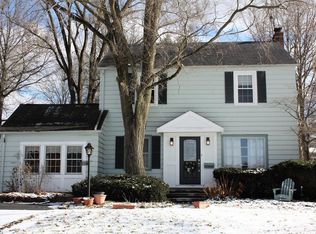Sold for $285,000
$285,000
280 Dorchester Rd, Akron, OH 44313
3beds
3,048sqft
Single Family Residence
Built in 1950
0.26 Acres Lot
$292,700 Zestimate®
$94/sqft
$2,991 Estimated rent
Home value
$292,700
$278,000 - $307,000
$2,991/mo
Zestimate® history
Loading...
Owner options
Explore your selling options
What's special
Charming colonial on a beautiful and desirable tree-lined street in the heart of West Akron! Here you will find everything you love about old homes, hardwood floors, arched doorways, and spacious rooms. Cozy den/office features built-in bookshelves. Kitchen offers ample cabinets and counter space, flowing into a dining room with classic moldings. First floor also includes three seasons room leading to back patio and fenced yard , half bath and two car attached garage. Large primary suite has 3 closets, including 2 walk-ins. Two more generously sized bedrooms and 2 full baths upstairs. Finished lower level includes a fireplace, half bath, and space for a bedroom or office. Updates include: newer windows, HVAC (2020), and water heater (2023). Convenient to shopping and highways. Don’t miss the opportunity to own on one of Akron’s loveliest streets! Home warranty included!
Zillow last checked: 8 hours ago
Listing updated: August 05, 2025 at 08:18am
Listing Provided by:
Mary Jo Kormushoff 330-351-3051 maryjokormushoff@gmail.com,
Keller Williams Living
Bought with:
Joyce Richardson, 2024004743
Eberhardt Realty LLC
Source: MLS Now,MLS#: 5125596 Originating MLS: Akron Cleveland Association of REALTORS
Originating MLS: Akron Cleveland Association of REALTORS
Facts & features
Interior
Bedrooms & bathrooms
- Bedrooms: 3
- Bathrooms: 4
- Full bathrooms: 2
- 1/2 bathrooms: 2
Primary bedroom
- Description: Flooring: Wood
- Level: Second
- Dimensions: 20.00 x 14.00
Bedroom
- Description: Flooring: Wood
- Level: Second
- Dimensions: 20.00 x 15.00
Bedroom
- Description: Flooring: Wood
- Level: Second
- Dimensions: 13.00 x 12.00
Bathroom
- Level: Lower
Bathroom
- Level: First
Bathroom
- Level: Second
Dining room
- Description: Flooring: Wood
- Level: First
- Dimensions: 13.00 x 12.00
Eat in kitchen
- Level: First
Entry foyer
- Level: First
- Dimensions: 17.00 x 9.00
Kitchen
- Level: First
- Dimensions: 11.00 x 8.00
Library
- Level: First
- Dimensions: 11.00 x 10.00
Living room
- Description: Flooring: Wood
- Level: First
- Dimensions: 23.00 x 15.00
Office
- Level: Lower
- Dimensions: 17 x 14
Recreation
- Level: Lower
- Dimensions: 34 x 12
Sunroom
- Level: First
Heating
- Forced Air, Gas
Cooling
- Central Air
Appliances
- Included: Dryer, Dishwasher, Microwave, Range, Refrigerator, Washer
Features
- Basement: Full,Finished
- Number of fireplaces: 2
Interior area
- Total structure area: 3,048
- Total interior livable area: 3,048 sqft
- Finished area above ground: 2,402
- Finished area below ground: 646
Property
Parking
- Total spaces: 2
- Parking features: Attached, Drain, Electricity, Garage, Paved, Water Available
- Attached garage spaces: 2
Accessibility
- Accessibility features: None
Features
- Levels: Three Or More
- Fencing: Back Yard
Lot
- Size: 0.26 Acres
Details
- Additional structures: Outbuilding, Storage
- Parcel number: 6801938
- Special conditions: Standard
Construction
Type & style
- Home type: SingleFamily
- Architectural style: Colonial
- Property subtype: Single Family Residence
Materials
- Brick, Wood Siding
- Roof: Asphalt,Fiberglass
Condition
- Year built: 1950
Details
- Warranty included: Yes
Utilities & green energy
- Sewer: Public Sewer
- Water: Public
Community & neighborhood
Location
- Region: Akron
- Subdivision: Sunset View
Price history
| Date | Event | Price |
|---|---|---|
| 8/5/2025 | Sold | $285,000$94/sqft |
Source: | ||
| 7/23/2025 | Pending sale | $285,000$94/sqft |
Source: | ||
| 7/8/2025 | Contingent | $285,000$94/sqft |
Source: | ||
| 6/30/2025 | Listed for sale | $285,000+46.2%$94/sqft |
Source: | ||
| 5/16/2012 | Sold | $195,000-1.5%$64/sqft |
Source: Public Record Report a problem | ||
Public tax history
| Year | Property taxes | Tax assessment |
|---|---|---|
| 2024 | $5,524 +20.6% | $86,290 |
| 2023 | $4,580 -2.4% | $86,290 +24% |
| 2022 | $4,693 -0.1% | $69,584 |
Find assessor info on the county website
Neighborhood: West Akron
Nearby schools
GreatSchools rating
- 4/10Schumacher Academy Elementary SchoolGrades: K-5Distance: 1.2 mi
- 3/10Buchtel High SchoolGrades: 6-12Distance: 0.7 mi
Schools provided by the listing agent
- District: Akron CSD - 7701
Source: MLS Now. This data may not be complete. We recommend contacting the local school district to confirm school assignments for this home.
Get a cash offer in 3 minutes
Find out how much your home could sell for in as little as 3 minutes with a no-obligation cash offer.
Estimated market value$292,700
Get a cash offer in 3 minutes
Find out how much your home could sell for in as little as 3 minutes with a no-obligation cash offer.
Estimated market value
$292,700

