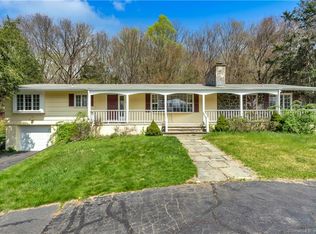Sold for $460,000
$460,000
280 Durham Road, Guilford, CT 06437
5beds
2,871sqft
Single Family Residence
Built in 1960
2.2 Acres Lot
$467,600 Zestimate®
$160/sqft
$4,846 Estimated rent
Home value
$467,600
$416,000 - $524,000
$4,846/mo
Zestimate® history
Loading...
Owner options
Explore your selling options
What's special
Back on the Market! Needs new septic, quotes are part of attachments in the MLS system. Unique style, along with its amenities, spacious Colonial has hit the market! Enter into the property with one of two driveways & view the home, Sitting on 2+ acres, that has a serene setting with a brook in the backyard that can be enjoyed from the Gazebo! Coffee time or wine time will be more pleasurable with this asset within the property. Speaking of amenities, a large sunroom on the rear of the home that is heated and air conditioned for all yr round enjoyment. 3 fieldstone Fireplaces within the residence provide that country feeling, 2 are propane and the family room located one is wood burning! State of the art Buderus heating system & an AGA oven range in kitchen for all your cooking needs, Nice Hardwood flooring throughout the home. Oversize 2 car heated garage is perfect for the car enthusiast, or ample storage including a walk up "attic" area. For the gardener there's a Greenhouse available. Check out this distinctive home & see if it checks the boxes!
Zillow last checked: 8 hours ago
Listing updated: October 08, 2025 at 12:47pm
Listed by:
Kevin W. Green 203-213-1093,
Berkshire Hathaway NE Prop. 203-294-9114
Bought with:
Andre Holloman, RES.0789995
KW Legacy Partners
Source: Smart MLS,MLS#: 24060735
Facts & features
Interior
Bedrooms & bathrooms
- Bedrooms: 5
- Bathrooms: 3
- Full bathrooms: 3
Primary bedroom
- Features: Full Bath, Hardwood Floor
- Level: Main
- Area: 297 Square Feet
- Dimensions: 11 x 27
Bedroom
- Features: Hardwood Floor
- Level: Upper
- Area: 169 Square Feet
- Dimensions: 13 x 13
Bedroom
- Features: Hardwood Floor
- Level: Upper
- Area: 275 Square Feet
- Dimensions: 11 x 25
Bedroom
- Features: Hardwood Floor
- Level: Main
- Area: 132 Square Feet
- Dimensions: 11 x 12
Bedroom
- Features: Hardwood Floor
- Level: Upper
- Area: 104 Square Feet
- Dimensions: 8 x 13
Dining room
- Features: Skylight, Fireplace
- Level: Main
- Area: 176 Square Feet
- Dimensions: 11 x 16
Family room
- Features: Fireplace, Hardwood Floor
- Level: Main
- Area: 480 Square Feet
- Dimensions: 20 x 24
Kitchen
- Features: Breakfast Bar, Galley, Tile Floor
- Level: Main
- Area: 108 Square Feet
- Dimensions: 9 x 12
Living room
- Features: Fireplace, Patio/Terrace, Hardwood Floor
- Level: Main
- Area: 322 Square Feet
- Dimensions: 14 x 23
Heating
- Hot Water, Electric, Oil
Cooling
- Wall Unit(s)
Appliances
- Included: Oven/Range, Refrigerator, Dishwasher, Washer, Dryer, Water Heater
- Laundry: Main Level
Features
- Central Vacuum
- Basement: Crawl Space
- Attic: Pull Down Stairs
- Number of fireplaces: 3
Interior area
- Total structure area: 2,871
- Total interior livable area: 2,871 sqft
- Finished area above ground: 2,871
Property
Parking
- Total spaces: 2
- Parking features: Detached
- Garage spaces: 2
Features
- Patio & porch: Patio
Lot
- Size: 2.20 Acres
- Features: Few Trees, Level, In Flood Zone
Details
- Additional structures: Shed(s), Gazebo, Barn(s), Greenhouse
- Parcel number: 1122592
- Zoning: R-5
Construction
Type & style
- Home type: SingleFamily
- Architectural style: Colonial
- Property subtype: Single Family Residence
Materials
- Wood Siding
- Foundation: Concrete Perimeter
- Roof: Asphalt
Condition
- New construction: No
- Year built: 1960
Utilities & green energy
- Sewer: Septic Tank
- Water: Well
Community & neighborhood
Location
- Region: Guilford
Price history
| Date | Event | Price |
|---|---|---|
| 10/8/2025 | Sold | $460,000+2.2%$160/sqft |
Source: | ||
| 10/3/2025 | Pending sale | $449,900$157/sqft |
Source: | ||
| 9/11/2025 | Contingent | $449,900$157/sqft |
Source: | ||
| 8/16/2025 | Price change | $449,900-6.3%$157/sqft |
Source: | ||
| 8/12/2025 | Listed for sale | $479,900-7.5%$167/sqft |
Source: | ||
Public tax history
| Year | Property taxes | Tax assessment |
|---|---|---|
| 2025 | $9,528 +4% | $344,610 |
| 2024 | $9,160 +2.7% | $344,610 |
| 2023 | $8,919 +9.1% | $344,610 +40.2% |
Find assessor info on the county website
Neighborhood: 06437
Nearby schools
GreatSchools rating
- 7/10A. W. Cox SchoolGrades: K-4Distance: 1.4 mi
- 8/10E. C. Adams Middle SchoolGrades: 7-8Distance: 0.9 mi
- 9/10Guilford High SchoolGrades: 9-12Distance: 1.4 mi
Schools provided by the listing agent
- Elementary: A. W. Cox
- High: Guilford
Source: Smart MLS. This data may not be complete. We recommend contacting the local school district to confirm school assignments for this home.
Get pre-qualified for a loan
At Zillow Home Loans, we can pre-qualify you in as little as 5 minutes with no impact to your credit score.An equal housing lender. NMLS #10287.
Sell for more on Zillow
Get a Zillow Showcase℠ listing at no additional cost and you could sell for .
$467,600
2% more+$9,352
With Zillow Showcase(estimated)$476,952
