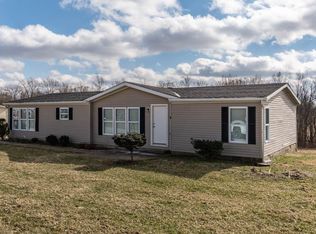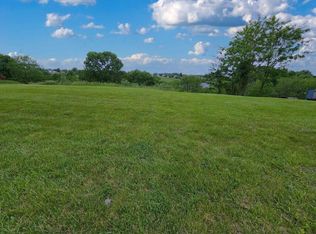Sold for $215,000
$215,000
280 Eagle Ridge Dr, Dry Ridge, KY 41035
3beds
1,680sqft
Single Family Residence, Residential, Manufactured Home, Mobile Home
Built in 1994
1.07 Acres Lot
$218,800 Zestimate®
$128/sqft
$1,277 Estimated rent
Home value
$218,800
Estimated sales range
Not available
$1,277/mo
Zestimate® history
Loading...
Owner options
Explore your selling options
What's special
One step living! Rural housing, VA, FHA conventional loan types eligible. 3 bedroom, 2 full baths, two car oversized detached garage, lg driveway, partially fenced in yard space for kids or pets. Updated cabinets, pantry & kitchen appliances. Living room with wood burning fireplace and family. Newer heating , cooling, hotwater heater, flooring. Updated shingles, freshly painted, lg master suite with full bath, soaking tub & walkin closet & double vanities, all bedroom have walk in closets, many updateds and upgraded features. Minutes to I-75, schools, food & shopping. All information is believed to be accurate but not guaranteed. Multiple Offers please submit highest and best by Dec 19th 2024 2pm
Zillow last checked: 8 hours ago
Listing updated: November 13, 2025 at 12:39pm
Listed by:
Nikki Culbertson 859-653-0972,
Culbertson Real Estate Group
Bought with:
Wendy Goldfinger, 292508
Home Experts Realty
Source: NKMLS,MLS#: 628659
Facts & features
Interior
Bedrooms & bathrooms
- Bedrooms: 3
- Bathrooms: 2
- Full bathrooms: 2
Primary bedroom
- Features: Walk-In Closet(s), Bath Adjoins, Ceiling Fan(s), Luxury Vinyl Flooring
- Level: First
- Area: 195
- Dimensions: 15 x 13
Bedroom 2
- Features: Walk-In Closet(s), Ceiling Fan(s), Luxury Vinyl Flooring
- Level: First
- Area: 143
- Dimensions: 13 x 11
Bedroom 3
- Features: Walk-In Closet(s), Ceiling Fan(s), Luxury Vinyl Flooring
- Level: First
- Area: 143
- Dimensions: 13 x 11
Bathroom 2
- Features: Full Finished Bath, Tub With Shower, Luxury Vinyl Flooring
- Level: First
- Area: 40
- Dimensions: 8 x 5
Dining room
- Features: Chandelier, Luxury Vinyl Flooring
- Level: First
- Area: 270
- Dimensions: 18 x 15
Family room
- Features: Walk-Out Access, Ceiling Fan(s), Luxury Vinyl Flooring
- Level: First
- Area: 306
- Dimensions: 18 x 17
Kitchen
- Features: Kitchen Island, Eat-in Kitchen, Pantry, Wood Cabinets, Luxury Vinyl Flooring
- Level: First
- Area: 156
- Dimensions: 13 x 12
Laundry
- Description: Closet
- Features: Walk-Out Access, See Remarks
- Level: First
- Area: 60
- Dimensions: 10 x 6
Living room
- Features: Walk-Out Access, Fireplace(s), Ceiling Fan(s), Luxury Vinyl Flooring
- Level: First
- Area: 288
- Dimensions: 18 x 16
Primary bath
- Features: Double Vanity, Shower, Tub, Soaking Tub, Luxury Vinyl Flooring
- Level: First
- Area: 99
- Dimensions: 11 x 9
Heating
- Electric
Cooling
- Central Air
Appliances
- Included: Electric Cooktop, Electric Oven, Dishwasher, Dryer, Microwave, Refrigerator, Washer
- Laundry: Electric Dryer Hookup, Laundry Room, Main Level, Washer Hookup
Features
- Walk-In Closet(s), Storage, Soaking Tub, Pantry, Open Floorplan, High Speed Internet, Eat-in Kitchen, Double Vanity, Chandelier, Breakfast Bar, Ceiling Fan(s), High Ceilings, Natural Woodwork, Recessed Lighting, Vaulted Ceiling(s)
- Windows: Vinyl Frames
- Number of fireplaces: 1
- Fireplace features: Stone, Wood Burning
Interior area
- Total structure area: 1,680
- Total interior livable area: 1,680 sqft
Property
Parking
- Total spaces: 2
- Parking features: Driveway, Garage, Garage Faces Front, Off Street, Oversized
- Garage spaces: 2
- Has uncovered spaces: Yes
Features
- Levels: One
- Stories: 1
- Patio & porch: Deck
- Exterior features: Private Yard
- Has view: Yes
- View description: Trees/Woods
Lot
- Size: 1.07 Acres
- Dimensions: 175 x 438
- Features: Wooded
- Residential vegetation: Partially Wooded
Details
- Additional structures: Garage(s)
- Parcel number: 0430100042.00
- Zoning description: Residential
Construction
Type & style
- Home type: MobileManufactured
- Architectural style: Ranch
- Property subtype: Single Family Residence, Residential, Manufactured Home, Mobile Home
Materials
- Vinyl Siding
- Foundation: Block
- Roof: Shingle
Condition
- Existing Structure
- New construction: No
- Year built: 1994
Utilities & green energy
- Sewer: Septic Tank
- Water: Public
- Utilities for property: Cable Available, Sewer Available, Underground Utilities, Water Available
Community & neighborhood
Security
- Security features: Smoke Detector(s)
Location
- Region: Dry Ridge
Other
Other facts
- Body type: Double Wide
- Road surface type: Paved
Price history
| Date | Event | Price |
|---|---|---|
| 1/24/2025 | Sold | $215,000+4.9%$128/sqft |
Source: | ||
| 12/19/2024 | Pending sale | $205,000$122/sqft |
Source: | ||
| 12/16/2024 | Listed for sale | $205,000+95.2%$122/sqft |
Source: | ||
| 2/8/2011 | Sold | $105,000$63/sqft |
Source: Public Record Report a problem | ||
Public tax history
| Year | Property taxes | Tax assessment |
|---|---|---|
| 2022 | $1,108 +0.4% | $100,000 |
| 2021 | $1,104 0% | $100,000 |
| 2020 | $1,104 -1.8% | $100,000 |
Find assessor info on the county website
Neighborhood: 41035
Nearby schools
GreatSchools rating
- 4/10Crittenden-Mt. Zion Elementary SchoolGrades: PK-5Distance: 1.1 mi
- 5/10Grant County Middle SchoolGrades: 6-8Distance: 5.9 mi
- 4/10Grant County High SchoolGrades: 9-12Distance: 4.5 mi
Schools provided by the listing agent
- Elementary: Crittenden-Mt. Zion Elem.
- Middle: Grant County Middle School
- High: Grant County High
Source: NKMLS. This data may not be complete. We recommend contacting the local school district to confirm school assignments for this home.

