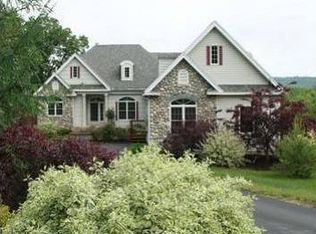4+ Acres in East Concord with a beautiful, updated and well maintained Home. Very private wooded setting well off of the road with a large level front yard and a recently expanded back yard with a fire pit for evening gatherings and toasting marshmallows. Just finished renovating the Kitchen (spring 2017) with a nice sliding glass door leading onto the back Trex deck. It is much bigger inside, than it appears from the road. There is plenty of room with 3 bedrooms, 2 living rooms, 2 full bath rooms and a den with a closet. Great Location with easy access to the highway (Rt 93) or to Rt 106, both are only 3 minutes away and no stop lights to slow you down!!
This property is off market, which means it's not currently listed for sale or rent on Zillow. This may be different from what's available on other websites or public sources.
