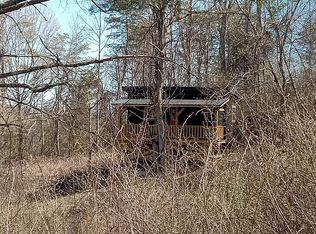Located just a short walk or drive to the Greenbrier River, this 3BR 2BA Ranch home is situated on 1.17 Acres. Large level yard. 2-Car Detached Garage. Additional Storage Shed. Everything needed on the main level to the laundry and Master Suite. Downstairs you walk into a finished basement of 1040sq ft. of additional living space. Basement has an additional kitchen with new appliances. Wired for Generator. Walk out from the basement. Front Porch to add your swing and enjoy the peace and quiet that the area brings or sit on the back deck and watch as the colorful leaves fall.
This property is off market, which means it's not currently listed for sale or rent on Zillow. This may be different from what's available on other websites or public sources.
