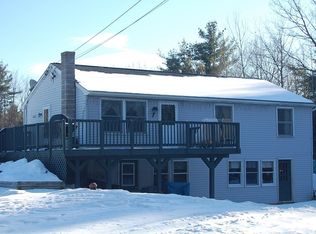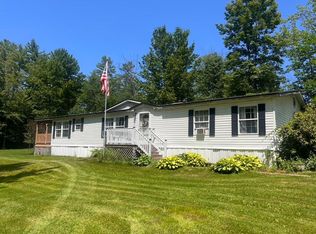Belmont N.H. - LOG CABIN with 1440 Sq.' of living space on 3.28 acres. Peaceful country living with well landscaped lawn area containing fruit bearing Apple, Pear and Peach Trees. New 10 X 16 utility building for lawn and garden equipment. The home features a center fireplace separating the Kitchen from the Livingroom area. Cathedral ceilings, natural lighting, new flooring, updated baths, cedar closet with organizers are just a few interior features of this well maintained Log Home. Circular driveway allows for plenty of parking for company. The established driveway on the left side of the property leads to the partially cleared area where there was once a large building. The Concrete slab still remains along with power to the street. Open House Saturday Nov. 19th 10:00 to 1:00. Nice Property
This property is off market, which means it's not currently listed for sale or rent on Zillow. This may be different from what's available on other websites or public sources.


