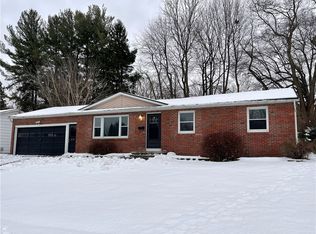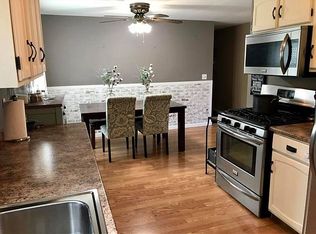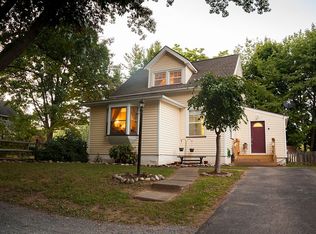Closed
$225,000
280 Lake Shore Boulevard Ext, Rochester, NY 14617
3beds
1,561sqft
Single Family Residence
Built in 1960
9,583.2 Square Feet Lot
$-- Zestimate®
$144/sqft
$2,520 Estimated rent
Maximize your home sale
Get more eyes on your listing so you can sell faster and for more.
Home value
Not available
Estimated sales range
Not available
$2,520/mo
Zestimate® history
Loading...
Owner options
Explore your selling options
What's special
Spectacular Ranch minutes from the waterfront, beaches and yacht clubs! Lake Shore Blvd Extension is a tucked-away and quiet neighborhood street- no thru traffic. Open and airy Family/Dining room combo with vaulted ceiling & skylight. Has laminate flooring, gas fireplace with natural stone surround. Door to back dec with private yard. Eat-in kitchen has oak cabinetry, tile backsplash, overlooks family room. Primary Bedroom has full bathroom and 1st Floor Laundry. Enjoy more living space in the Retro-style recreation room with wet bar and half bath. Beautiful hardwood floors, thermal windows, central air, appliances included, attached garage. Delayed negotiations until Monday, August 11, 2025 at 12pm.
Zillow last checked: 8 hours ago
Listing updated: September 29, 2025 at 10:59am
Listed by:
Erica C. Walther Schlaefer 585-455-1092,
Keller Williams Realty Greater Rochester
Bought with:
Musa Alamari, 10401301846
Howard Hanna WNY Inc.
Source: NYSAMLSs,MLS#: R1627974 Originating MLS: Rochester
Originating MLS: Rochester
Facts & features
Interior
Bedrooms & bathrooms
- Bedrooms: 3
- Bathrooms: 3
- Full bathrooms: 2
- 1/2 bathrooms: 1
- Main level bathrooms: 2
- Main level bedrooms: 3
Heating
- Gas, Forced Air
Cooling
- Central Air
Appliances
- Included: Dryer, Dishwasher, Disposal, Gas Oven, Gas Range, Gas Water Heater, Microwave, Refrigerator, Washer
- Laundry: Main Level
Features
- Ceiling Fan(s), Cathedral Ceiling(s), Eat-in Kitchen, Separate/Formal Living Room, Living/Dining Room, Skylights, Bedroom on Main Level, Bath in Primary Bedroom, Main Level Primary
- Flooring: Hardwood, Laminate, Tile, Varies, Vinyl
- Windows: Skylight(s), Thermal Windows
- Basement: Full,Partially Finished
- Number of fireplaces: 1
Interior area
- Total structure area: 1,561
- Total interior livable area: 1,561 sqft
Property
Parking
- Total spaces: 2
- Parking features: Attached, Garage, Garage Door Opener
- Attached garage spaces: 2
Features
- Levels: One
- Stories: 1
- Patio & porch: Deck, Open, Porch
- Exterior features: Blacktop Driveway, Deck, Fence
- Fencing: Partial
Lot
- Size: 9,583 sqft
- Dimensions: 80 x 120
- Features: Cul-De-Sac, Near Public Transit, Rectangular, Rectangular Lot, Residential Lot
Details
- Parcel number: 2634000471800002062000
- Special conditions: Standard
Construction
Type & style
- Home type: SingleFamily
- Architectural style: Ranch
- Property subtype: Single Family Residence
Materials
- Vinyl Siding, Copper Plumbing
- Foundation: Block
- Roof: Asphalt
Condition
- Resale
- Year built: 1960
Utilities & green energy
- Electric: Circuit Breakers
- Sewer: Connected
- Water: Connected, Public
- Utilities for property: Cable Available, Sewer Connected, Water Connected
Community & neighborhood
Location
- Region: Rochester
- Subdivision: Lakecrest
Other
Other facts
- Listing terms: Cash,FHA,VA Loan
Price history
| Date | Event | Price |
|---|---|---|
| 9/24/2025 | Sold | $225,000+12.6%$144/sqft |
Source: | ||
| 8/15/2025 | Pending sale | $199,900$128/sqft |
Source: | ||
| 8/13/2025 | Contingent | $199,900$128/sqft |
Source: | ||
| 8/6/2025 | Listed for sale | $199,900+11.1%$128/sqft |
Source: | ||
| 4/23/2021 | Sold | $180,000+12.6%$115/sqft |
Source: | ||
Public tax history
| Year | Property taxes | Tax assessment |
|---|---|---|
| 2024 | -- | $194,000 |
| 2023 | -- | $194,000 +38.6% |
| 2022 | -- | $140,000 |
Find assessor info on the county website
Neighborhood: 14617
Nearby schools
GreatSchools rating
- 7/10Iroquois Middle SchoolGrades: 4-6Distance: 0.5 mi
- 6/10Dake Junior High SchoolGrades: 7-8Distance: 2 mi
- 8/10Irondequoit High SchoolGrades: 9-12Distance: 2 mi
Schools provided by the listing agent
- Middle: Iroquois Middle
- High: Irondequoit High
- District: West Irondequoit
Source: NYSAMLSs. This data may not be complete. We recommend contacting the local school district to confirm school assignments for this home.


