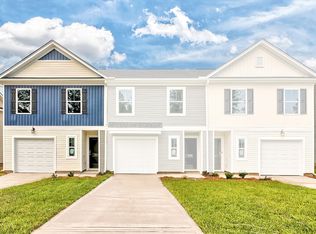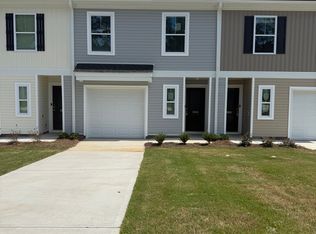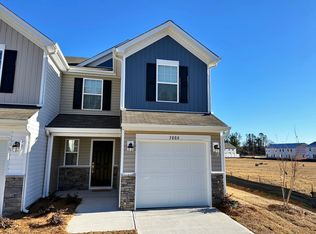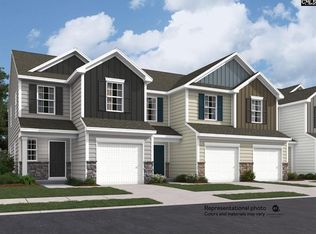For Rent 280 Pine Point Rd, Lugoff, SC 29078 Brand-New Build Available Immediately! This beautiful 3 bedroom, 2.5 bathroom home offers 1,289 sq ft of comfortable living space, featuring: Spacious open floor plan One-car garage Fenced-in backyard for privacy Washer & dryer included Modern finishes throughout Rent: $1,550/month Location: Lugoff, SC convenient to local shopping, dining, and schools. Pets allowed with a nonrefundable pet fee. Palmetto Property Management of SC has over a decade of experience serving the Midlands area. We are committed to providing high-quality homes and exceptional service. Applications are processed on a first-come, first-served basis.
This property is off market, which means it's not currently listed for sale or rent on Zillow. This may be different from what's available on other websites or public sources.



