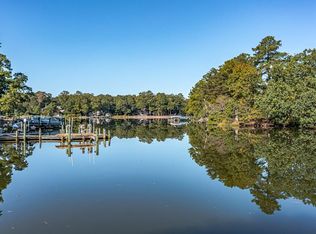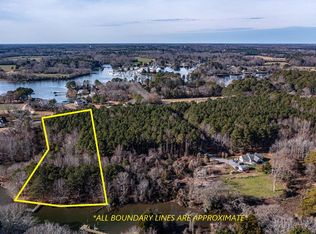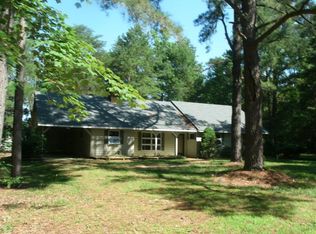Cottage size home with just enough space, tucked into the beloved community of Indian Creek Estates. Well maintained home with beautiful hardwood floors, cathedral ceilings, recessed lighting & gas log fireplace. Large kitchen with granite counter tops, newer stainless steel appliances, plenty of counter & cabinet space and a breakfast bar. Open floor plan with lots of light. Tray ceiling in the Master Bedroom. Ceramic tile in the baths. Attic storage and large closets. One level living. Conditioned crawlspace. Outside there are two custom paver patios, landscaped grounds with perennials and flowering shrubs. Maintenance free exterior with vinyl siding, composite decking and vinyl handrails. One car garage that fits a full size truck. No homeowners association or fees. Community boat ramp available, two streets away, on Indian Creek with easy access to the Chesapeake Bay from here. Boat ramp is $20 per year. Golf cart community! Within walking distance of Indian Creek Country Club with various membership options available to include golf, tennis, pickleball and pool. Nice home with many value added features, reasonably priced. Come sit a while on the front porch.
This property is off market, which means it's not currently listed for sale or rent on Zillow. This may be different from what's available on other websites or public sources.



