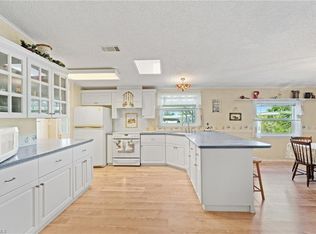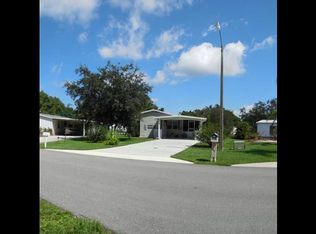Sold for $285,000
$285,000
280 Riverwood Rd, Naples, FL 34114
3beds
1,517sqft
Mobile Home
Built in 2000
0.25 Acres Lot
$297,600 Zestimate®
$188/sqft
$2,674 Estimated rent
Home value
$297,600
$271,000 - $324,000
$2,674/mo
Zestimate® history
Loading...
Owner options
Explore your selling options
What's special
LOW HOA dues $225 Annually! You own the land, Neighborhood boat ramp & Dock. 20 minutes to intercoastal via Henderson Creek. Tucked into 55+ Riverwood Estates is 3BR/2BA spacious and open floor plan with 8' ceilings. Wait until you see the .25 acres with room for a pool in peaceful back yard. Private pool isn't your dream? Use the mature landscape yard to enjoy privacy - the yard does not back up to neighbors! Prior to entering the home is a 2020 built Lanai with vertical slide windows and tidy workshop. As you walk thru the front door you will notice the bay windows allowing streaming FL sun to light up the family room and kitchen. The owners have stated their favorite feature of the home is the fact there are 2 living areas separated by the kitchen. With the 2 guest bedrooms & bath at the front of the home with the main family room, the owners enjoy the privacy of the master bedroom & bath at the back of the home connected to an additional living room. Having guests is easier and more enjoyable with this floor plan. Many features make this 2000 manufactured home a must see - as you park you will notice a wide 4 car driveway in addition to the carport. Use the carport for your boat or car. County sewer/water, ceiling fans in each room, vertical blinds throughout, Washer/Dryer and freezer all included in the interior laundry room. 2019 aluminum roof w/AMS transferrable lifetime warranty. Huge master bedroom and bathroom come complete with a walk-in closet. Kevlar hurricane shutters add an extra sense of security to this home. Home has only been used seasonally over the years so less wear and tear. Riverwood Estates is a neighborhood full of home ownership pride. It's your chance to own a slice of the Naples, FL dream! Sold Turnkey with some exceptions.
Zillow last checked: 8 hours ago
Listing updated: March 14, 2024 at 04:47pm
Listing Provided by:
Ann Johnson 815-355-2392,
KELLER WILLIAMS ISLAND LIFE REAL ESTATE 941-254-6467
Bought with:
Tracey Edwards, 3321599
KW ELEVATE LUXURY
Source: Stellar MLS,MLS#: N6130633 Originating MLS: Venice
Originating MLS: Venice

Facts & features
Interior
Bedrooms & bathrooms
- Bedrooms: 3
- Bathrooms: 2
- Full bathrooms: 2
Primary bedroom
- Features: Ceiling Fan(s), Walk-In Closet(s)
- Level: First
- Dimensions: 13x13
Bedroom 2
- Features: Ceiling Fan(s), Built-in Closet
- Level: First
- Dimensions: 10x11
Bedroom 3
- Features: Ceiling Fan(s), Built-in Closet
- Level: First
- Dimensions: 10x10
Dining room
- Features: Ceiling Fan(s)
- Level: First
- Dimensions: 10x10
Family room
- Features: Ceiling Fan(s)
- Level: First
- Dimensions: 13x16
Florida room
- Level: First
- Dimensions: 12x15
Kitchen
- Features: Kitchen Island
- Level: First
- Dimensions: 13x17
Laundry
- Level: First
- Dimensions: 9x6
Living room
- Features: Ceiling Fan(s)
- Level: First
- Dimensions: 13x15
Heating
- Electric
Cooling
- Central Air
Appliances
- Included: Dishwasher, Dryer, Electric Water Heater, Freezer, Microwave, Range, Range Hood, Refrigerator, Washer
- Laundry: Inside, Laundry Room
Features
- Ceiling Fan(s), Open Floorplan, Primary Bedroom Main Floor, Split Bedroom, Thermostat, Vaulted Ceiling(s), Walk-In Closet(s)
- Flooring: Carpet, Laminate, Luxury Vinyl, Tile
- Windows: Window Treatments, Hurricane Shutters
- Has fireplace: Yes
Interior area
- Total structure area: 1,697
- Total interior livable area: 1,517 sqft
Property
Parking
- Total spaces: 2
- Carport spaces: 2
Features
- Levels: One
- Stories: 1
- Exterior features: Private Mailbox, Storage
Lot
- Size: 0.25 Acres
- Dimensions: 50 x 191 x 123 x 131
- Features: Private
Details
- Additional structures: Shed(s), Storage
- Parcel number: 70035504158
- Zoning: MH
- Special conditions: None
Construction
Type & style
- Home type: MobileManufactured
- Architectural style: Traditional
- Property subtype: Mobile Home
Materials
- Vinyl Siding
- Foundation: Slab
- Roof: Metal,Other
Condition
- New construction: No
- Year built: 2000
Details
- Builder name: Lee Corporation
Utilities & green energy
- Sewer: Public Sewer
- Water: Public
- Utilities for property: Cable Available, Public
Community & neighborhood
Community
- Community features: Community Boat Ramp, Dock, Water Access, Buyer Approval Required, Deed Restrictions
Senior living
- Senior community: Yes
Location
- Region: Naples
- Subdivision: RIVERWOOD EAST UNIT 4 PH 2
HOA & financial
HOA
- Has HOA: Yes
- HOA fee: $19 monthly
- Amenities included: Other, Park
- Services included: Manager, Other
- Association name: Guardian Property Managment- Monica
- Association phone: 239-514-7432
Other fees
- Pet fee: $0 monthly
Other financial information
- Total actual rent: 0
Other
Other facts
- Body type: Double Wide
- Listing terms: Cash,Conventional
- Ownership: Fee Simple
- Road surface type: Paved, Concrete
Price history
| Date | Event | Price |
|---|---|---|
| 3/14/2024 | Sold | $285,000-12%$188/sqft |
Source: | ||
| 2/14/2024 | Pending sale | $324,000$214/sqft |
Source: | ||
| 2/5/2024 | Price change | $324,000-3.3%$214/sqft |
Source: | ||
| 1/17/2024 | Listed for sale | $334,900+1295.4%$221/sqft |
Source: | ||
| 3/4/1998 | Sold | $24,000$16/sqft |
Source: Public Record Report a problem | ||
Public tax history
| Year | Property taxes | Tax assessment |
|---|---|---|
| 2024 | $2,643 +11.4% | $202,227 +10% |
| 2023 | $2,373 +9.7% | $183,843 +10% |
| 2022 | $2,162 +23.5% | $167,130 +10% |
Find assessor info on the county website
Neighborhood: 34114
Nearby schools
GreatSchools rating
- 8/10Manatee Elementary SchoolGrades: PK-5Distance: 0.8 mi
- 7/10Manatee Middle SchoolGrades: 6-8Distance: 1 mi
- 5/10Lely High SchoolGrades: 9-12Distance: 3.1 mi
Get a cash offer in 3 minutes
Find out how much your home could sell for in as little as 3 minutes with a no-obligation cash offer.
Estimated market value$297,600
Get a cash offer in 3 minutes
Find out how much your home could sell for in as little as 3 minutes with a no-obligation cash offer.
Estimated market value
$297,600

