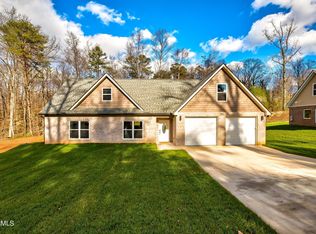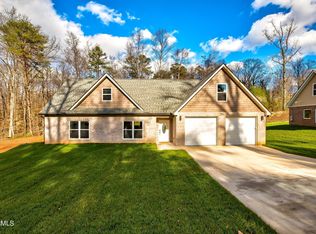Sold for $470,000
$470,000
280 Robinson Rd, Loudon, TN 37774
5beds
2,199sqft
Single Family Residence
Built in 2023
0.46 Acres Lot
$475,900 Zestimate®
$214/sqft
$2,928 Estimated rent
Home value
$475,900
$357,000 - $633,000
$2,928/mo
Zestimate® history
Loading...
Owner options
Explore your selling options
What's special
Motivated Sellers! Back on the market with no fault of the Sellers (Buyers home did not close)-This beautiful brick home features 4/5 BR/3.5 BA (5th BR is a bonus room that is used as a BR). The main level boasts an open floor plan, kitchen w-titled back splash & granite tops/breakfast room, living room, powder room, laundry room, 2 BR/2 BA, and a 2-car garage. The master ensuite features a walk in tiled shower-dual vanities/w-granite countertop-access to the laundry room from the master- The 2nd level offers 3 BD/One could used as a bonus room/office/craft room, a full bath and sitting area that is perfect for a reading nook/gaming area- There is plenty of extra storage space in the home and attic storage-new professional landscape-Buyer to verify square footage
Zillow last checked: 8 hours ago
Listing updated: December 22, 2025 at 05:32am
Listed by:
Pennie Patterson Lindsey 865-755-5264,
River Rock Real Estate Group
Bought with:
Allyson Kirkland, 341614
Crye-Leike REALTORS® - Athens
Source: East Tennessee Realtors,MLS#: 1270163
Facts & features
Interior
Bedrooms & bathrooms
- Bedrooms: 5
- Bathrooms: 4
- Full bathrooms: 3
- 1/2 bathrooms: 1
Heating
- Heat Pump, Electric
Cooling
- Central Air, Ceiling Fan(s)
Appliances
- Included: Tankless Water Heater, Dishwasher, Disposal, Microwave, Range, Refrigerator, Self Cleaning Oven
Features
- Walk-In Closet(s), Kitchen Island, Pantry, Eat-in Kitchen, Bonus Room
- Flooring: Laminate, Carpet, Tile
- Windows: Windows - Vinyl, Insulated Windows
- Basement: Slab
- Has fireplace: No
- Fireplace features: None
Interior area
- Total structure area: 2,199
- Total interior livable area: 2,199 sqft
Property
Parking
- Total spaces: 2
- Parking features: Garage Door Opener, Attached, Main Level
- Attached garage spaces: 2
Features
- Exterior features: Prof Landscaped
- Has view: Yes
- View description: Other
Lot
- Size: 0.46 Acres
- Features: Wooded, Irregular Lot, Level
Details
- Parcel number: 041I F 009.00
Construction
Type & style
- Home type: SingleFamily
- Architectural style: Traditional
- Property subtype: Single Family Residence
Materials
- Vinyl Siding, Brick, Frame
Condition
- Year built: 2023
Utilities & green energy
- Sewer: Public Sewer
- Water: Public
Community & neighborhood
Security
- Security features: Smoke Detector(s)
Location
- Region: Loudon
- Subdivision: Robinson Trail
Price history
| Date | Event | Price |
|---|---|---|
| 12/19/2025 | Sold | $470,000$214/sqft |
Source: | ||
| 10/22/2025 | Pending sale | $470,000$214/sqft |
Source: | ||
| 7/20/2025 | Price change | $470,000-2.1%$214/sqft |
Source: | ||
| 4/22/2025 | Price change | $480,000-0.8%$218/sqft |
Source: | ||
| 3/25/2025 | Listed for sale | $484,000$220/sqft |
Source: | ||
Public tax history
| Year | Property taxes | Tax assessment |
|---|---|---|
| 2025 | $2,461 | $83,200 |
| 2024 | $2,461 +13% | $83,200 |
| 2023 | $2,178 +1392.3% | $83,200 +1392.4% |
Find assessor info on the county website
Neighborhood: 37774
Nearby schools
GreatSchools rating
- 6/10Loudon Elementary SchoolGrades: PK-5Distance: 0.5 mi
- 5/10Ft Loudoun Middle SchoolGrades: 6-8Distance: 0.8 mi
- 6/10Loudon High SchoolGrades: 9-12Distance: 0.8 mi
Schools provided by the listing agent
- Elementary: Loudon
- Middle: Fort Loudoun
- High: Loudon
Source: East Tennessee Realtors. This data may not be complete. We recommend contacting the local school district to confirm school assignments for this home.
Get pre-qualified for a loan
At Zillow Home Loans, we can pre-qualify you in as little as 5 minutes with no impact to your credit score.An equal housing lender. NMLS #10287.

