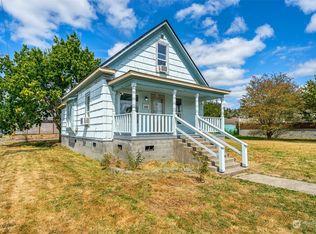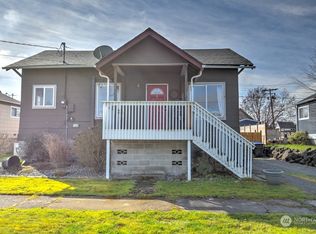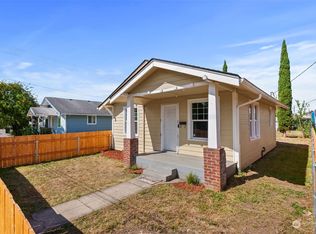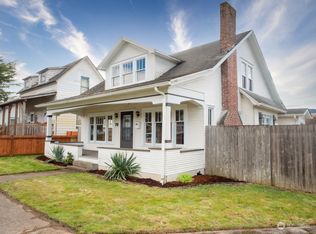Sold
Listed by:
Stephanie Anderson,
Blue Summit Realty LLC,
Robert Tabafunda-Apostol,
Blue Summit Realty LLC
Bought with: John L. Scott, Inc.
$314,800
280 SW John Street, Chehalis, WA 98532
4beds
1,282sqft
Single Family Residence
Built in 1910
4,791.6 Square Feet Lot
$352,400 Zestimate®
$246/sqft
$1,818 Estimated rent
Home value
$352,400
$331,000 - $374,000
$1,818/mo
Zestimate® history
Loading...
Owner options
Explore your selling options
What's special
Are you ready to call 280 SW John St home? Look no further this cozy open concept floor plan is awaiting you. Highlighted features include All new appliances, quarts counters, new cabinets, new flooring, new carpet in the bedrooms and upstairs, new paint interior and exterior, Fully Fenced yard, 1 car detached garage with sub panel and tons of parking. Close to freeway, shopping, restaurants, downtown Chehalis, and outlet mall. 28 miles from Olympia and 87 miles to Portland. You will get the best of both worlds small town feeling yet close to the bigger cities.
Zillow last checked: 8 hours ago
Listing updated: April 07, 2025 at 04:03am
Listed by:
Stephanie Anderson,
Blue Summit Realty LLC,
Robert Tabafunda-Apostol,
Blue Summit Realty LLC
Bought with:
Alexander Kiel, 136200
John L. Scott, Inc.
Source: NWMLS,MLS#: 2320194
Facts & features
Interior
Bedrooms & bathrooms
- Bedrooms: 4
- Bathrooms: 2
- Full bathrooms: 1
- 3/4 bathrooms: 1
- Main level bathrooms: 2
- Main level bedrooms: 2
Primary bedroom
- Level: Main
Bedroom
- Level: Main
Bedroom
- Level: Second
Bedroom
- Level: Second
Bathroom three quarter
- Level: Main
Bathroom full
- Level: Main
Entry hall
- Level: Main
Kitchen with eating space
- Level: Main
Living room
- Level: Main
Utility room
- Level: Main
Heating
- Has Heating (Unspecified Type)
Cooling
- Has cooling: Yes
Appliances
- Included: Dishwasher(s), Dryer(s), Disposal, Refrigerator(s), Stove(s)/Range(s), Washer(s), Garbage Disposal, Water Heater: Electric, Water Heater Location: Closet
Features
- Flooring: Vinyl Plank, Carpet
- Windows: Double Pane/Storm Window
- Basement: None
- Has fireplace: No
Interior area
- Total structure area: 1,282
- Total interior livable area: 1,282 sqft
Property
Parking
- Total spaces: 1
- Parking features: Driveway, Detached Garage, Off Street
- Garage spaces: 1
Features
- Entry location: Main
- Patio & porch: Double Pane/Storm Window, Walk-In Closet(s), Wall to Wall Carpet, Water Heater
- Has view: Yes
- View description: Territorial
Lot
- Size: 4,791 sqft
- Features: Cable TV, Fenced-Fully, Gas Available
- Topography: Level
Details
- Parcel number: 003997001002
- Special conditions: Standard
Construction
Type & style
- Home type: SingleFamily
- Property subtype: Single Family Residence
Materials
- Wood Siding, Wood Products
- Roof: Composition
Condition
- Year built: 1910
- Major remodel year: 1958
Utilities & green energy
- Electric: Company: PUD
- Sewer: Sewer Connected, Company: City of Chehalis
- Water: Public, Company: City of Chehalis
Community & neighborhood
Location
- Region: Chehalis
- Subdivision: Chehalis
Other
Other facts
- Listing terms: Cash Out,Conventional,FHA,USDA Loan,VA Loan
- Cumulative days on market: 135 days
Price history
| Date | Event | Price |
|---|---|---|
| 3/7/2025 | Sold | $314,800+7.6%$246/sqft |
Source: | ||
| 12/30/2024 | Sold | $292,461-22.9%$228/sqft |
Source: Public Record Report a problem | ||
| 12/5/2024 | Price change | $379,500-1.4%$296/sqft |
Source: | ||
| 11/14/2024 | Price change | $385,000-2.5%$300/sqft |
Source: | ||
| 11/8/2024 | Listed for sale | $395,000+68.1%$308/sqft |
Source: | ||
Public tax history
| Year | Property taxes | Tax assessment |
|---|---|---|
| 2024 | $2,205 +1% | $275,500 -5.5% |
| 2023 | $2,182 +29.4% | $291,400 +64.9% |
| 2021 | $1,686 +3.2% | $176,700 +12.5% |
Find assessor info on the county website
Neighborhood: 98532
Nearby schools
GreatSchools rating
- NAJames W Lintott Elementary SchoolGrades: PK-2Distance: 1.6 mi
- 6/10Chehalis Middle SchoolGrades: 6-8Distance: 1.6 mi
- 8/10W F West High SchoolGrades: 9-12Distance: 1.1 mi

Get pre-qualified for a loan
At Zillow Home Loans, we can pre-qualify you in as little as 5 minutes with no impact to your credit score.An equal housing lender. NMLS #10287.
Sell for more on Zillow
Get a free Zillow Showcase℠ listing and you could sell for .
$352,400
2% more+ $7,048
With Zillow Showcase(estimated)
$359,448


