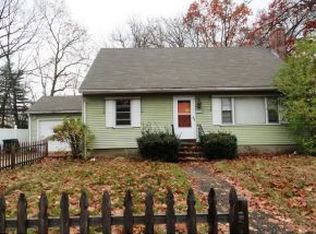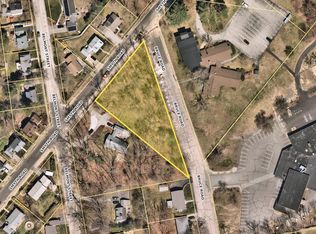Closed
Listed by:
Kyle P Pettit,
Keller Williams Realty-Metropolitan 603-232-8282
Bought with: Chinatti Realty Group
$450,000
280 Smyth Road, Manchester, NH 03104
2beds
1,360sqft
Single Family Residence
Built in 1957
7,405.2 Square Feet Lot
$477,600 Zestimate®
$331/sqft
$2,981 Estimated rent
Home value
$477,600
$439,000 - $521,000
$2,981/mo
Zestimate® history
Loading...
Owner options
Explore your selling options
What's special
Welcome home to 280 Smyth Road in a desirable north-end location of Manchester. This charming cape has been thoughtfully cared for and maintained. Entering through the breezeway/porch off the one-car garage and driveway, you will immediately be welcomed by the radiant floor heating. After hanging your coat, you are greeted by a delightful kitchen and open dining area great for hosting and entertaining. An added custom center island with granite countertops and added cabinetry extends into the dining area giving extra storage and organization. The first floor boasts beautiful hardwood flooring throughout, a 1/2 bath, and a spacious front-to-back living room. In the living room you will find a new mini split and a gas fireplace making the home comfortable during any season. The second floor includes an additional mini-split, two front-to-back bedrooms with storage and a full bathroom. A new metal roof, vinyl fence and irrigation system makes this home a must see! With easy access to Int. 93, restaurants, shopping, schools, and more, you will appreciate all of the convenience this home has to offer! Don't miss your opportunity to view this lovely home! Showings begin Thursday with Open Houses Saturday and Sunday 10-11:30 AM both days.
Zillow last checked: 8 hours ago
Listing updated: November 22, 2024 at 11:52am
Listed by:
Kyle P Pettit,
Keller Williams Realty-Metropolitan 603-232-8282
Bought with:
Katie Fornash
Chinatti Realty Group
Source: PrimeMLS,MLS#: 5018894
Facts & features
Interior
Bedrooms & bathrooms
- Bedrooms: 2
- Bathrooms: 2
- Full bathrooms: 1
- 1/2 bathrooms: 1
Heating
- Oil, Baseboard, Mini Split
Cooling
- Mini Split
Appliances
- Included: Dishwasher, Dryer, Microwave, Refrigerator, Washer, Electric Stove
- Laundry: In Basement
Features
- Ceiling Fan(s), Dining Area, Kitchen Island, Programmable Thermostat
- Flooring: Carpet, Hardwood, Tile
- Basement: Bulkhead,Concrete,Unfinished,Interior Access,Interior Entry
- Has fireplace: Yes
- Fireplace features: Gas
Interior area
- Total structure area: 2,080
- Total interior livable area: 1,360 sqft
- Finished area above ground: 1,360
- Finished area below ground: 0
Property
Parking
- Total spaces: 1
- Parking features: Concrete, Driveway, Garage
- Garage spaces: 1
- Has uncovered spaces: Yes
Features
- Levels: 1.75
- Stories: 1
- Exterior features: Deck
- Fencing: Full
Lot
- Size: 7,405 sqft
- Features: City Lot
Details
- Parcel number: MNCHM0587B000L0003
- Zoning description: Residential
Construction
Type & style
- Home type: SingleFamily
- Architectural style: Cape
- Property subtype: Single Family Residence
Materials
- Vinyl Siding
- Foundation: Concrete
- Roof: Metal
Condition
- New construction: No
- Year built: 1957
Utilities & green energy
- Electric: Circuit Breakers
- Sewer: Public Sewer
- Utilities for property: Gas at Street, Underground Utilities
Community & neighborhood
Security
- Security features: Carbon Monoxide Detector(s), Battery Smoke Detector
Location
- Region: Manchester
Other
Other facts
- Road surface type: Paved
Price history
| Date | Event | Price |
|---|---|---|
| 11/22/2024 | Sold | $450,000+5.9%$331/sqft |
Source: | ||
| 10/22/2024 | Contingent | $425,000$313/sqft |
Source: | ||
| 10/16/2024 | Listed for sale | $425,000+30.8%$313/sqft |
Source: | ||
| 7/22/2021 | Sold | $325,000$239/sqft |
Source: Public Record Report a problem | ||
Public tax history
| Year | Property taxes | Tax assessment |
|---|---|---|
| 2024 | $5,972 +3.8% | $305,000 |
| 2023 | $5,752 +3.4% | $305,000 |
| 2022 | $5,563 +3.2% | $305,000 |
Find assessor info on the county website
Neighborhood: Straw/Smyth
Nearby schools
GreatSchools rating
- 6/10Smyth Road SchoolGrades: PK-5Distance: 0.1 mi
- 4/10Hillside Middle SchoolGrades: 6-8Distance: 0.6 mi
- 3/10Manchester Central High SchoolGrades: 9-12Distance: 1 mi
Schools provided by the listing agent
- Elementary: Smyth Road School
- Middle: Hillside Middle School
- High: Manchester Central High Sch
- District: Manchester Sch Dst SAU #37
Source: PrimeMLS. This data may not be complete. We recommend contacting the local school district to confirm school assignments for this home.
Get a cash offer in 3 minutes
Find out how much your home could sell for in as little as 3 minutes with a no-obligation cash offer.
Estimated market value$477,600
Get a cash offer in 3 minutes
Find out how much your home could sell for in as little as 3 minutes with a no-obligation cash offer.
Estimated market value
$477,600


