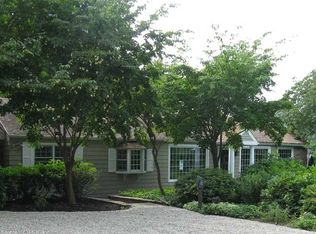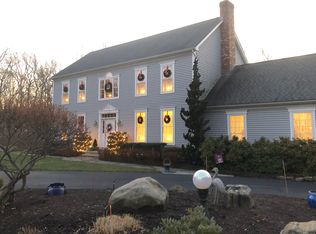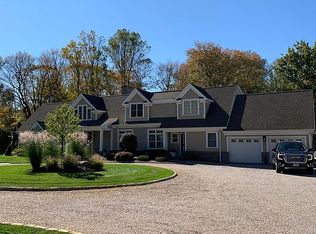Sold for $1,080,000 on 01/20/23
$1,080,000
280 Tanner Marsh Road, Guilford, CT 06437
4beds
3,801sqft
Single Family Residence
Built in 2005
6.42 Acres Lot
$1,204,900 Zestimate®
$284/sqft
$5,466 Estimated rent
Home value
$1,204,900
$1.14M - $1.29M
$5,466/mo
Zestimate® history
Loading...
Owner options
Explore your selling options
What's special
The Guilford experience, rare opportunity on Tanner Marsh Road. A 6.42 acre retreat with interior lot makes this one of Guilford's most unique in town parcels. This home, with it's features and benefits is an entertainer's delight. Builders personal home purchased by current owners and meticulously maintained. Custom home w/ 2x6 constuction, exceptional millwork, Brazilian walnut floors, custom chefs kitchen, subzero, wolf, two fireplaces, professional engineered sound system, master bedroom suite with walk-in closet, jacuzzi tub, separate shower, 3 additional bedrooms, first floor office, oversized bonus room with second floor laundry, central vacuum, oversized heated 3 car garage with sink h/c water, sheetrocked, painted. Entire home generator w/ auto transfer switch. 500-gal propane tank. Partially fenced in yard, 20x40 heated built in pool, grounds professionally maintained, zoned. Too many upgrades and special assets to list. Call agent for additional details. Walk, bike to town and hike the East River nature preserve. Minutes to I95, 15 minutes to New Haven, 90 Minutes to NYC. Agent related to Sellers. Seller is CT licencee.
Zillow last checked: 8 hours ago
Listing updated: January 20, 2023 at 01:01pm
Listed by:
Jennifer Dain 203-606-3600,
William Pitt Sotheby's Int'l 203-453-2533
Bought with:
Linda Amplo, RES.0812506
Pearce Real Estate
Source: Smart MLS,MLS#: 170538304
Facts & features
Interior
Bedrooms & bathrooms
- Bedrooms: 4
- Bathrooms: 3
- Full bathrooms: 2
- 1/2 bathrooms: 1
Primary bedroom
- Features: Double-Sink, Fireplace, Hardwood Floor, Stall Shower, Walk-In Closet(s), Whirlpool Tub
- Level: Upper
- Area: 255 Square Feet
- Dimensions: 15 x 17
Bedroom
- Features: Wall/Wall Carpet
- Level: Upper
- Area: 121 Square Feet
- Dimensions: 11 x 11
Bedroom
- Features: Wall/Wall Carpet
- Level: Upper
- Area: 121 Square Feet
- Dimensions: 11 x 11
Bedroom
- Features: Walk-In Closet(s), Wall/Wall Carpet
- Level: Upper
- Area: 180 Square Feet
- Dimensions: 12 x 15
Bathroom
- Features: High Ceilings, Pantry, Tile Floor
- Level: Main
- Area: 35 Square Feet
- Dimensions: 5 x 7
Bathroom
- Features: Double-Sink, Tile Floor, Tub w/Shower
- Level: Upper
- Area: 6 Square Feet
- Dimensions: 1 x 6
Dining room
- Features: High Ceilings, Hardwood Floor
- Level: Main
- Area: 204 Square Feet
- Dimensions: 12 x 17
Kitchen
- Features: Granite Counters, Hardwood Floor, Kitchen Island, Sliders, Wet Bar
- Level: Main
- Area: 322 Square Feet
- Dimensions: 14 x 23
Living room
- Features: High Ceilings, Fireplace, Hardwood Floor
- Level: Main
- Area: 204 Square Feet
- Dimensions: 12 x 17
Office
- Features: High Ceilings, Hardwood Floor
- Level: Main
- Area: 204 Square Feet
- Dimensions: 12 x 17
Rec play room
- Features: Laundry Hookup, Wall/Wall Carpet
- Level: Upper
- Area: 945 Square Feet
- Dimensions: 35 x 27
Heating
- Hydro Air, Zoned, Oil
Cooling
- Central Air, Zoned
Appliances
- Included: Gas Range, Subzero, Dishwasher, Disposal, Washer, Dryer, Wine Cooler, Water Heater
- Laundry: Upper Level, Mud Room
Features
- Sound System, Wired for Data, Central Vacuum, Open Floorplan, Smart Thermostat
- Doors: Storm Door(s)
- Windows: Thermopane Windows
- Basement: Full,Unfinished,Concrete,Interior Entry,Garage Access
- Attic: Walk-up,Floored,Storage
- Number of fireplaces: 2
Interior area
- Total structure area: 3,801
- Total interior livable area: 3,801 sqft
- Finished area above ground: 3,801
Property
Parking
- Total spaces: 3
- Parking features: Attached, Garage Door Opener, Shared Driveway, Paved
- Attached garage spaces: 3
- Has uncovered spaces: Yes
Features
- Patio & porch: Deck, Patio
- Exterior features: Garden, Rain Gutters, Lighting, Sidewalk
- Has private pool: Yes
- Pool features: In Ground, Heated, Vinyl
- Fencing: Partial
Lot
- Size: 6.42 Acres
- Features: Rear Lot, Interior Lot, Level, Few Trees, Landscaped
Details
- Parcel number: 2489684
- Zoning: R-5I
- Other equipment: Generator
Construction
Type & style
- Home type: SingleFamily
- Architectural style: Colonial
- Property subtype: Single Family Residence
Materials
- Vinyl Siding
- Foundation: Concrete Perimeter
- Roof: Fiberglass
Condition
- New construction: No
- Year built: 2005
Utilities & green energy
- Sewer: Septic Tank
- Water: Well
Green energy
- Energy efficient items: Thermostat, Ridge Vents, Doors, Windows
Community & neighborhood
Security
- Security features: Security System
Community
- Community features: Basketball Court, Golf, Medical Facilities, Private Rec Facilities, Shopping/Mall, Tennis Court(s)
Location
- Region: Guilford
Price history
| Date | Event | Price |
|---|---|---|
| 1/20/2023 | Sold | $1,080,000+8.1%$284/sqft |
Source: | ||
| 1/18/2023 | Contingent | $999,000$263/sqft |
Source: | ||
| 12/4/2022 | Listed for sale | $999,000+33.4%$263/sqft |
Source: | ||
| 5/20/2008 | Sold | $749,000+199.6%$197/sqft |
Source: | ||
| 12/29/2005 | Sold | $250,000$66/sqft |
Source: Public Record Report a problem | ||
Public tax history
| Year | Property taxes | Tax assessment |
|---|---|---|
| 2025 | $18,798 +4% | $679,840 |
| 2024 | $18,070 +2.7% | $679,840 |
| 2023 | $17,594 +29.3% | $679,840 +66.1% |
Find assessor info on the county website
Neighborhood: 06437
Nearby schools
GreatSchools rating
- 8/10Calvin Leete SchoolGrades: K-4Distance: 0.8 mi
- 8/10E. C. Adams Middle SchoolGrades: 7-8Distance: 1.1 mi
- 9/10Guilford High SchoolGrades: 9-12Distance: 3 mi
Schools provided by the listing agent
- Elementary: Calvin Leete
- High: Guilford
Source: Smart MLS. This data may not be complete. We recommend contacting the local school district to confirm school assignments for this home.

Get pre-qualified for a loan
At Zillow Home Loans, we can pre-qualify you in as little as 5 minutes with no impact to your credit score.An equal housing lender. NMLS #10287.
Sell for more on Zillow
Get a free Zillow Showcase℠ listing and you could sell for .
$1,204,900
2% more+ $24,098
With Zillow Showcase(estimated)
$1,228,998

