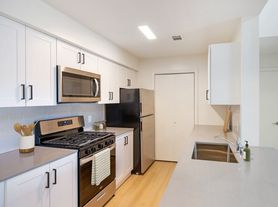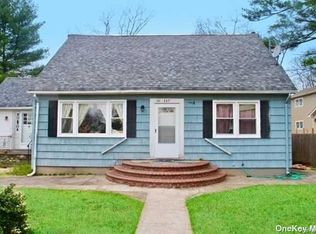Smithtown School District - Welcome to this beautifully renovated Split Ranch offering 4 bedrooms and 1.5 baths, featuring sun-filled principal rooms, a spacious open floor plan, gleaming hardwood floors, central air, recessed LED lighting, newer roof, and newer windows throughout. The first floor boasts a large entry foyer with two oversized coat closets, a formal dining room, living room, den, an updated eat-in kitchen complete with stainless steel appliances, granite countertops, modern cabinetry, and sliding glass doors leading the backyard, a newly renovated powder room. Just three steps up from the foyer, the second level features 4 bedrooms with ample closet space, including 2 bedrooms with walk-in closets, a beautifully renovated full bath with double vanity and large walk-in shower, and a large hallway linen closet for additional storage. The exterior has been completely updated and showcases new stone and vinyl siding, a new paver patio in the backyard, a new paver front walkway, and a brand-new expanded driveway offering ample parking. The fully fenced, manicured property provides a private backyard oasis perfect for outdoor entertaining or relaxation. Additional highlights include a partial basement with washer/dryer, utilities, and storage space, as well as an attached one-car garage with partial attic for additional storage.
House for rent
$4,800/mo
Fees may apply
280 Terry Rd, Smithtown, NY 11787
4beds
1,789sqft
Price may not include required fees and charges. Learn more|
Singlefamily
Available Fri May 1 2026
Central air
In basement laundry
1 Garage space parking
Natural gas, baseboard
What's special
Modern cabinetryNewer roofCentral airNew paver front walkwayNewly renovated powder roomSpacious open floor planStainless steel appliances
- 29 days |
- -- |
- -- |
Zillow last checked: 8 hours ago
Listing updated: February 18, 2026 at 01:34pm
Travel times
Looking to buy when your lease ends?
Consider a first-time homebuyer savings account designed to grow your down payment with up to a 6% match & a competitive APY.
Facts & features
Interior
Bedrooms & bathrooms
- Bedrooms: 4
- Bathrooms: 2
- Full bathrooms: 1
- 1/2 bathrooms: 1
Heating
- Natural Gas, Baseboard
Cooling
- Central Air
Appliances
- Included: Dishwasher, Freezer, Microwave, Oven, Range, Refrigerator, Washer
- Laundry: In Basement, In Unit
Features
- Eat-in Kitchen, Entrance Foyer, Formal Dining, Granite Counters, High Ceilings, Pantry, Recessed Lighting, Smart Thermostat, Storage, Walk-In Closet(s)
- Flooring: Hardwood
- Has basement: Yes
Interior area
- Total interior livable area: 1,789 sqft
Property
Parking
- Total spaces: 1
- Parking features: Driveway, Garage, Covered
- Has garage: Yes
- Details: Contact manager
Features
- Exterior features: Architecture Style: Splanch, Attached, Back Yard, Driveway, Eat-in Kitchen, Entrance Foyer, Formal Dining, Front Yard, Garage, Gas Water Heater, Granite Counters, Grounds Care included in rent, Heating system: Baseboard, Heating system: Hot Water, Heating: Gas, High Ceilings, In Basement, Level, Lot Features: Back Yard, Front Yard, Level, Pantry, Patio, Porch, Recessed Lighting, Smart Thermostat, Stainless Steel Appliance(s), Storage, Walk-In Closet(s), Water included in rent
Details
- Parcel number: 0800162000200044000
Construction
Type & style
- Home type: SingleFamily
- Property subtype: SingleFamily
Condition
- Year built: 1965
Utilities & green energy
- Utilities for property: Water
Community & HOA
Location
- Region: Smithtown
Financial & listing details
- Lease term: 12 Months
Price history
| Date | Event | Price |
|---|---|---|
| 2/9/2026 | Price change | $4,800-3%$3/sqft |
Source: OneKey® MLS #946819 Report a problem | ||
| 1/23/2026 | Listed for rent | $4,950+12.5%$3/sqft |
Source: OneKey® MLS #946819 Report a problem | ||
| 9/18/2024 | Listing removed | $4,400$2/sqft |
Source: OneKey® MLS #3577270 Report a problem | ||
| 9/7/2024 | Listed for rent | $4,400$2/sqft |
Source: OneKey® MLS #3577270 Report a problem | ||
| 8/27/2024 | Sold | $725,000+3.6%$405/sqft |
Source: | ||
Neighborhood: 11787
Nearby schools
GreatSchools rating
- 5/10Mount Pleasant Elementary SchoolGrades: K-5Distance: 1 mi
- 7/10Great Hollow Middle SchoolGrades: 6-8Distance: 0.7 mi
- 9/10Smithtown High School WestGrades: 9-12Distance: 4.3 mi

