Southeast facing upper level corner unit will impress from the moment you walk in. Situated above the tree line, with incredible views, this 2 bedroom, 1 bathroom unit has an open concept feel and will make you feel at home. Freshly painted 2025 & built in 2019, this property still has 4 years remaining on the Revitalization Tax Exemption, which saves you on property taxes. In the kitchen you have a large island and a great area for cooking and gathering with friends. 2 large bedrooms with windows encasing the rooms, lots of natural light. Nicely appointed 4 pc bathroom and plenty of storage in the unit as well. The patio is 100sqft and provides plenty of space to relax and enjoy the sunsets. Above the unit is a large common area roof-top patio. The strata fees are 455.33/month, pets and rentals permitted. This unit is conveniently located close to Bright Eye Brewing, Rivers Trail, Logjam Coffer, 5 Bean Brew Bar, Kamloops Art Party, Red Beard Cafe and only minutes from the beach and MacArthur Island and TRU. This property comes with 1 secured parking space and common bike storage. Quick Possession is possible.
For sale
C$399,900
280 Tranquille Rd #511, Kamloops, BC V2B 0J1
2beds
821sqft
Apartment
Built in 2019
-- sqft lot
$-- Zestimate®
C$487/sqft
C$456/mo HOA
What's special
Incredible viewsOpen concept feelFreshly paintedLots of natural light
- 30 days |
- 12 |
- 2 |
Zillow last checked: 8 hours ago
Listing updated: January 24, 2026 at 01:21pm
Listed by:
Terry Lynds,
eXp Realty (Kamloops)
Source: Association of Interior REALTORS,MLS®#: 10373304Originating MLS®#: Association of Interior REALTORS
Facts & features
Interior
Bedrooms & bathrooms
- Bedrooms: 2
- Bathrooms: 1
- Full bathrooms: 1
Primary bedroom
- Level: Main
- Dimensions: 10.17x10.67
Bedroom
- Level: Main
- Dimensions: 10.25x11.25
Foyer
- Level: Main
- Dimensions: 4.08x4.67
Other
- Features: Four Piece Bathroom
- Level: Main
- Dimensions: 0 x 0
Kitchen
- Features: Kitchen Island, Open Floorplan
- Level: Main
- Dimensions: 16.33x12.33
Living room
- Level: Main
- Dimensions: 16.33x13.42
Heating
- Forced Air, Natural Gas
Cooling
- Central Air
Appliances
- Laundry: In Unit
Features
- Has basement: No
- Has fireplace: No
- Common walls with other units/homes: No Common Walls
Interior area
- Total interior livable area: 821 sqft
- Finished area above ground: 821
- Finished area below ground: 0
Property
Parking
- Total spaces: 1
- Parking features: Underground, On Site
- Garage spaces: 1
- Details: Strata Parking Type:LCP - Limited Common Property
Features
- Levels: One
- Stories: 1
- Pool features: None
Details
- Parcel number: 030789133
- Zoning: CNS
- Special conditions: Standard
Construction
Type & style
- Home type: Apartment
- Architectural style: Other
- Property subtype: Apartment
Condition
- New construction: No
- Year built: 2019
Utilities & green energy
- Sewer: Public Sewer
- Water: Public
Community & HOA
HOA
- Has HOA: No
- HOA fee: C$456 monthly
Location
- Region: Kamloops
Financial & listing details
- Price per square foot: C$487/sqft
- Annual tax amount: C$1,617
- Date on market: 1/21/2026
- Cumulative days on market: 157 days
- Ownership: Freehold,Strata
Terry Lynds
By pressing Contact Agent, you agree that the real estate professional identified above may call/text you about your search, which may involve use of automated means and pre-recorded/artificial voices. You don't need to consent as a condition of buying any property, goods, or services. Message/data rates may apply. You also agree to our Terms of Use. Zillow does not endorse any real estate professionals. We may share information about your recent and future site activity with your agent to help them understand what you're looking for in a home.
Price history
Price history
Price history is unavailable.
Public tax history
Public tax history
Tax history is unavailable.Climate risks
Neighborhood: North Shore
Nearby schools
GreatSchools rating
No schools nearby
We couldn't find any schools near this home.
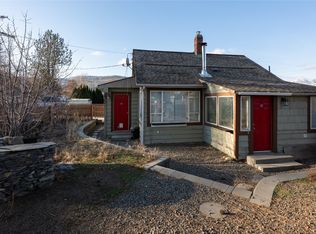
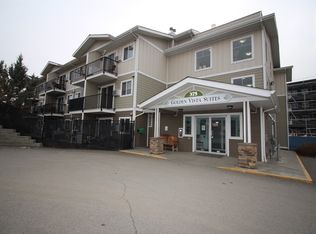

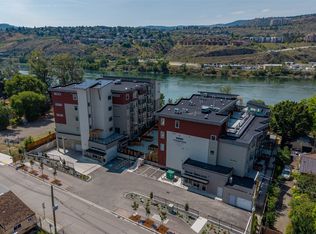
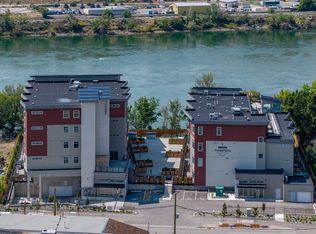
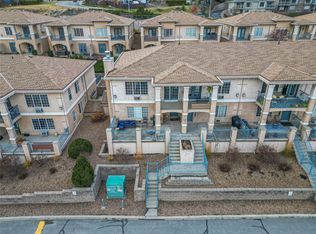
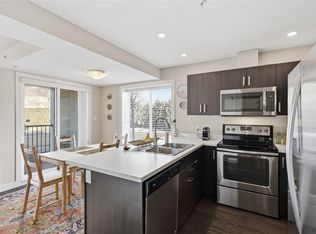
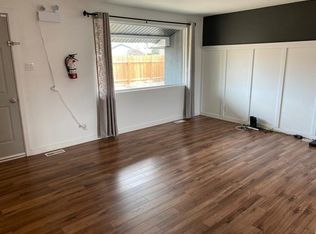
![[object Object]](https://photos.zillowstatic.com/fp/0c56b8c5aa3ace213dc961fff74f7554-p_c.jpg)