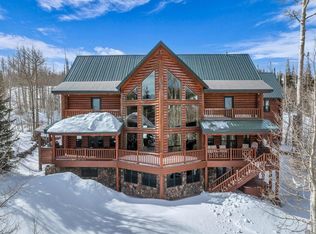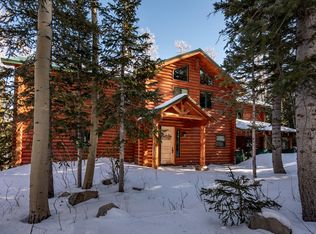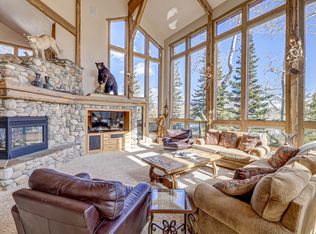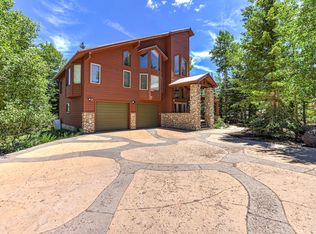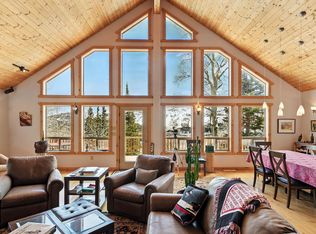Discover mountain luxury at its finest with this one-of-a-kind offering. Exceptional Ski in-out cabin with convenient access to the slopes. The cabin offers gorgeous mountain and canyon views, high quality finishes and modern upgrades throughout. The residence offers a true 12'' Log cabin 5062 SF of luxurious living space. 4 bedrooms, each with a full bath. While one bedroom is currently configured as a gym it is easily converted to a large bunk room or bedroom. A Gourmet kitchen, media room, entertainment center (next to media room), exquisite wine room and expansive wrap around decks to take in the panoramic views. Newly remodeled, Lutron Home automation electric sound system, new decks, 50 year warranty on the Cedur roof The cabin has been beautifully updated and includes a private hot tub, high end finishes and designer touches throughout. Whether you're looking for a personal mountain retreat, a multigenerational getaway, or an investment with income potential, this one-of-a-kind property delivers unmatched access, luxury, and lifestyle.
For sale
$3,450,000
280 W Ridge View St, Brian Head, UT 84719
3beds
6,676sqft
Est.:
Single Family Residence
Built in 2002
1.67 Acres Lot
$3,069,700 Zestimate®
$517/sqft
$-- HOA
What's special
Modern upgrades throughoutHigh quality finishesPrivate hot tubBeautifully updatedNewly remodeledNew decksGourmet kitchen
- 206 days |
- 574 |
- 16 |
Zillow last checked: 8 hours ago
Listing updated: January 28, 2026 at 02:28pm
Listed by:
Lori Brooks,
HIGH COUNTRY REALTY, INC
Source: ICBOR,MLS#: 112212
Tour with a local agent
Facts & features
Interior
Bedrooms & bathrooms
- Bedrooms: 3
- Bathrooms: 5
- Full bathrooms: 4
- 1/2 bathrooms: 1
Heating
- Forced Air
Cooling
- None, Ceiling Fan(s)
Appliances
- Included: Dishwasher, Disposal, Dryer, Microwave, Range Hood, Refrigerator, Wall Oven, Washer
Features
- Formal Entry, Wet Bar
- Flooring: Hardwood
- Has basement: Yes
- Has fireplace: Yes
Interior area
- Total structure area: 6,676
- Total interior livable area: 6,676 sqft
- Finished area above ground: 3,268
- Finished area below ground: 3,408
Property
Parking
- Total spaces: 2
- Parking features: Garage
- Garage spaces: 2
Features
- Patio & porch: Deck, Porch
- Has spa: Yes
- Spa features: Heated, Bath
Lot
- Size: 1.67 Acres
- Features: Landscaped - Part, None
Details
- Parcel number: A115000050011
- Zoning: Residential
Construction
Type & style
- Home type: SingleFamily
- Architectural style: Cabin
- Property subtype: Single Family Residence
Materials
- Log
Condition
- Existing
- New construction: No
- Year built: 2002
Utilities & green energy
- Utilities for property: Sewer Connected
Community & HOA
Community
- Subdivision: Not Applicable
HOA
- Has HOA: No
Location
- Region: Brian Head
Financial & listing details
- Price per square foot: $517/sqft
- Tax assessed value: $1,571,390
- Annual tax amount: $7,543
- Date on market: 7/11/2025
- Road surface type: Paved
Estimated market value
$3,069,700
$2.92M - $3.22M
$2,960/mo
Price history
Price history
| Date | Event | Price |
|---|---|---|
| 7/11/2025 | Listed for sale | $3,450,000+56.8%$517/sqft |
Source: ICBOR #112212 Report a problem | ||
| 6/10/2021 | Listing removed | -- |
Source: ICBOR Report a problem | ||
| 5/4/2021 | Contingent | $2,200,000$330/sqft |
Source: ICBOR #92968 Report a problem | ||
| 3/12/2021 | Listed for sale | $2,200,000$330/sqft |
Source: ICBOR #92968 Report a problem | ||
Public tax history
Public tax history
| Year | Property taxes | Tax assessment |
|---|---|---|
| 2024 | $12,390 -9.1% | $1,571,385 +76.5% |
| 2023 | $13,634 +62.2% | $890,325 -7.2% |
| 2022 | $8,405 -27.2% | $958,920 -17.6% |
Find assessor info on the county website
BuyAbility℠ payment
Est. payment
$19,782/mo
Principal & interest
$17309
Property taxes
$1265
Home insurance
$1208
Climate risks
Neighborhood: 84719
Nearby schools
GreatSchools rating
- 7/10Parowan SchoolGrades: K-6Distance: 10.2 mi
- 7/10Parowan High SchoolGrades: 7-12Distance: 10.3 mi
- Loading
- Loading
