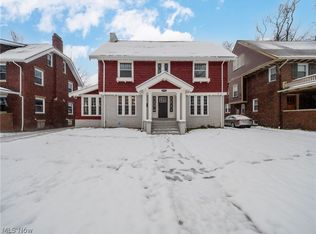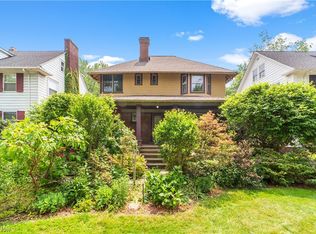Sold for $515,000 on 04/27/23
$515,000
2800 Coleridge Rd, Cleveland Heights, OH 44118
4beds
3,677sqft
Single Family Residence
Built in 1915
-- sqft lot
$540,600 Zestimate®
$140/sqft
$3,655 Estimated rent
Home value
$540,600
$508,000 - $573,000
$3,655/mo
Zestimate® history
Loading...
Owner options
Explore your selling options
What's special
Buyers Dream!!! Renovated all brick front porch colonial home on a highly desired street. First floor features new gourmet kitchen with white shaker soft close drawers & crown molding (September 2022), new stainless steel Samsung gas range and appliances, Calacatta white quartz counter tops, recessed lighting and black hardware. The kitchen leads out to a formal dinning room with crown molding and refinished oak floors. The enormous living room features four over sized windows with natural light pouring in, crown molding, refinished oaks floors, recessed lighting, and a gas/wood fire place with a newer burner for warm cozy nights.The upstairs features four bedrooms including a teen/in-law suite and three full bathrooms. The owner's suite highlights a walk in closet and a custom master bath with soak tub, double vanity, his & her shower heads. (Shower door install 2 weeks away). The basement is partially finished making it perfect for any recreational room. The home is renovated with ne
Zillow last checked: 8 hours ago
Listing updated: August 26, 2023 at 02:46pm
Listing Provided by:
Yeugeny Chernov 440-821-3917,
Century 21 Homestar
Bought with:
Rosemarie Ryan, 2015003338
Keller Williams Greater Metropolitan
Source: MLS Now,MLS#: 4429527 Originating MLS: Akron Cleveland Association of REALTORS
Originating MLS: Akron Cleveland Association of REALTORS
Facts & features
Interior
Bedrooms & bathrooms
- Bedrooms: 4
- Bathrooms: 4
- Full bathrooms: 3
- 1/2 bathrooms: 1
- Main level bathrooms: 1
Primary bedroom
- Level: Second
- Dimensions: 13.00 x 14.00
Bedroom
- Level: Second
- Dimensions: 10.00 x 12.00
Bedroom
- Description: Flooring: Carpet
- Level: Second
- Dimensions: 14.00 x 11.00
Primary bathroom
- Description: Flooring: Ceramic Tile
- Level: Second
- Dimensions: 14.00 x 13.00
Bathroom
- Description: Flooring: Ceramic Tile
- Level: Second
- Dimensions: 7.00 x 10.00
Bathroom
- Description: Flooring: Ceramic Tile
- Level: Third
- Dimensions: 11.00 x 15.00
Other
- Description: Flooring: Carpet
- Level: Third
- Dimensions: 22.00 x 17.00
Dining room
- Description: Flooring: Wood
- Level: First
- Dimensions: 13.00 x 16.00
Entry foyer
- Description: Flooring: Wood
- Level: First
- Dimensions: 6.00 x 25.00
Kitchen
- Description: Flooring: Ceramic Tile
- Level: First
- Dimensions: 13.00 x 16.00
Laundry
- Description: Flooring: Slate
- Level: Basement
- Dimensions: 14.00 x 29.00
Living room
- Description: Flooring: Wood
- Features: Fireplace
- Level: First
- Dimensions: 14.00 x 29.00
Recreation
- Description: Flooring: Carpet
- Level: Basement
- Dimensions: 22.00 x 34.00
Sunroom
- Description: Flooring: Ceramic Tile
- Level: Second
- Dimensions: 6.00 x 13.00
Heating
- Forced Air, Gas
Cooling
- Central Air
Features
- Basement: Partially Finished
- Number of fireplaces: 1
Interior area
- Total structure area: 3,677
- Total interior livable area: 3,677 sqft
- Finished area above ground: 2,929
- Finished area below ground: 748
Property
Parking
- Total spaces: 2
- Parking features: Detached, Garage, Paved
- Garage spaces: 2
Features
- Levels: Three Or More
- Stories: 3
- Fencing: Partial
Details
- Parcel number: 68605055
Construction
Type & style
- Home type: SingleFamily
- Architectural style: Colonial
- Property subtype: Single Family Residence
Materials
- Brick
- Roof: Asphalt,Fiberglass
Condition
- Year built: 1915
Details
- Warranty included: Yes
Utilities & green energy
- Sewer: Public Sewer
- Water: Public
Community & neighborhood
Location
- Region: Cleveland Heights
- Subdivision: Coventry 02
Other
Other facts
- Listing terms: Cash,Conventional,VA Loan
Price history
| Date | Event | Price |
|---|---|---|
| 4/27/2023 | Sold | $515,000-4.3%$140/sqft |
Source: | ||
| 3/22/2023 | Pending sale | $538,000$146/sqft |
Source: | ||
| 3/10/2023 | Price change | $538,000-2%$146/sqft |
Source: | ||
| 3/1/2023 | Price change | $549,000-2.8%$149/sqft |
Source: | ||
| 2/10/2023 | Price change | $564,800-2.6%$154/sqft |
Source: | ||
Public tax history
| Year | Property taxes | Tax assessment |
|---|---|---|
| 2024 | $15,358 +18% | $180,250 +51% |
| 2023 | $13,020 +85.6% | $119,390 +84.7% |
| 2022 | $7,014 +2% | $64,650 |
Find assessor info on the county website
Neighborhood: 44118
Nearby schools
GreatSchools rating
- 5/10Roxboro Elementary SchoolGrades: K-5Distance: 0.5 mi
- 6/10Roxboro Middle SchoolGrades: 6-8Distance: 0.5 mi
- 6/10Cleveland Heights High SchoolGrades: 9-12Distance: 1 mi
Schools provided by the listing agent
- District: Cleveland Hts-Univer - 1810
Source: MLS Now. This data may not be complete. We recommend contacting the local school district to confirm school assignments for this home.

Get pre-qualified for a loan
At Zillow Home Loans, we can pre-qualify you in as little as 5 minutes with no impact to your credit score.An equal housing lender. NMLS #10287.
Sell for more on Zillow
Get a free Zillow Showcase℠ listing and you could sell for .
$540,600
2% more+ $10,812
With Zillow Showcase(estimated)
$551,412
