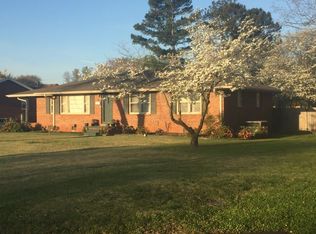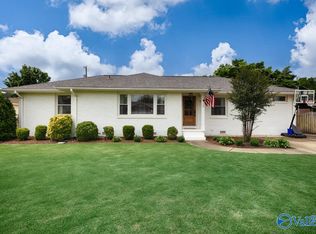Sold for $385,000
Zestimate®
$385,000
2800 Dupree Rd SW, Huntsville, AL 35801
3beds
1,461sqft
Single Family Residence
Built in 1959
0.33 Acres Lot
$385,000 Zestimate®
$264/sqft
$1,785 Estimated rent
Home value
$385,000
$366,000 - $404,000
$1,785/mo
Zestimate® history
Loading...
Owner options
Explore your selling options
What's special
NEW PRICE! Charming corner-lot home in a prime Huntsville location- move-in ready! This property is located in the fabulous Mayfair Community and boasts a generous front yard with fully fenced backyard, expansive deck and large storage shed. Formal living room + a spacious, open kitchen/ dining/ family room with deck access. Wood floors throughout, granite counters w/ tile backsplash and a primary suite with a fully renovated bath. Updates throughout the home- HVAC 2022, Dishwasher/ Fridge 2023, Toilets 2024 and Water Heater 2025. This beautifully maintained home offers the perfect balance of city convenience and outdoor living-don’t miss your chance to make it yours!
Zillow last checked: 8 hours ago
Listing updated: October 07, 2025 at 06:30pm
Listed by:
Anthony Carbone 256-252-9141,
Valley Homes Realty PM,
Wendy Carbone 256-929-6244,
Valley Homes Realty PM
Bought with:
Jeff Coy, 117628
First Choice Real Estate
Source: ValleyMLS,MLS#: 21896741
Facts & features
Interior
Bedrooms & bathrooms
- Bedrooms: 3
- Bathrooms: 2
- Full bathrooms: 1
- 3/4 bathrooms: 1
Primary bedroom
- Features: Crown Molding, Smooth Ceiling, Window Cov, Wood Floor
- Level: First
- Area: 132
- Dimensions: 12 x 11
Bedroom 2
- Features: Ceiling Fan(s), Crown Molding, Smooth Ceiling, Window Cov, Wood Floor
- Level: First
- Area: 121
- Dimensions: 11 x 11
Bedroom 3
- Features: Crown Molding, Smooth Ceiling, Window Cov, Wood Floor
- Level: First
- Area: 121
- Dimensions: 11 x 11
Primary bathroom
- Features: Crown Molding, Smooth Ceiling, Sol Sur Cntrtop, Tile
- Level: First
- Area: 35
- Dimensions: 5 x 7
Bathroom 1
- Features: Crown Molding, Smooth Ceiling, Sol Sur Cntrtop
- Level: First
- Area: 30
- Dimensions: 6 x 5
Dining room
- Features: Crown Molding, Eat-in Kitchen, Smooth Ceiling, Window Cov, Wood Floor
- Level: First
- Area: 88
- Dimensions: 11 x 8
Family room
- Features: Ceiling Fan(s), Crown Molding, Sitting Area, Wood Floor
- Level: First
- Area: 224
- Dimensions: 16 x 14
Kitchen
- Features: Eat-in Kitchen, Granite Counters, Pantry, Smooth Ceiling, Tile
- Level: First
- Area: 156
- Dimensions: 12 x 13
Living room
- Features: Crown Molding, Sitting Area, Smooth Ceiling, Window Cov, Wood Floor
- Level: First
- Area: 228
- Dimensions: 12 x 19
Heating
- Central 1, Electric
Cooling
- Central 1, Electric
Appliances
- Included: Dishwasher, Disposal, Electric Water Heater, Microwave, Range, Refrigerator
Features
- Open Floorplan
- Basement: Crawl Space
- Has fireplace: No
- Fireplace features: None
Interior area
- Total interior livable area: 1,461 sqft
Property
Parking
- Total spaces: 1
- Parking features: Attached Carport, Carport, Covered, Driveway-Concrete
- Carport spaces: 1
Features
- Levels: One
- Stories: 1
- Patio & porch: Deck
- Exterior features: Curb/Gutters
Lot
- Size: 0.33 Acres
Details
- Parcel number: 1701122002090000
Construction
Type & style
- Home type: SingleFamily
- Architectural style: Craftsman,Ranch
- Property subtype: Single Family Residence
Condition
- New construction: No
- Year built: 1959
Utilities & green energy
- Sewer: Public Sewer
- Water: Public
Community & neighborhood
Community
- Community features: Curbs
Location
- Region: Huntsville
- Subdivision: Thornton Acres
Price history
| Date | Event | Price |
|---|---|---|
| 9/30/2025 | Sold | $385,000-3.5%$264/sqft |
Source: | ||
| 9/2/2025 | Contingent | $399,000$273/sqft |
Source: | ||
| 8/29/2025 | Price change | $399,000-6.1%$273/sqft |
Source: | ||
| 8/19/2025 | Listed for sale | $425,000+41%$291/sqft |
Source: | ||
| 7/31/2024 | Listing removed | -- |
Source: Zillow Rentals Report a problem | ||
Public tax history
| Year | Property taxes | Tax assessment |
|---|---|---|
| 2025 | $3,965 +2.6% | $68,360 +2.6% |
| 2024 | $3,863 +112.7% | $66,600 +107.2% |
| 2023 | $1,816 +6.8% | $32,140 +6.6% |
Find assessor info on the county website
Neighborhood: Thornton Acres
Nearby schools
GreatSchools rating
- 9/10Jones Valley Elementary SchoolGrades: PK-6Distance: 1.9 mi
- 5/10Huntsville Junior High SchoolGrades: 6-8Distance: 1.2 mi
- 8/10Huntsville High SchoolGrades: 9-12Distance: 0.5 mi
Schools provided by the listing agent
- Elementary: Jones Valley
- Middle: Huntsville
- High: Huntsville
Source: ValleyMLS. This data may not be complete. We recommend contacting the local school district to confirm school assignments for this home.
Get pre-qualified for a loan
At Zillow Home Loans, we can pre-qualify you in as little as 5 minutes with no impact to your credit score.An equal housing lender. NMLS #10287.
Sell for more on Zillow
Get a Zillow Showcase℠ listing at no additional cost and you could sell for .
$385,000
2% more+$7,700
With Zillow Showcase(estimated)$392,700

