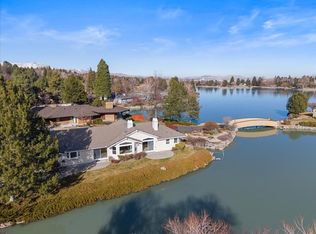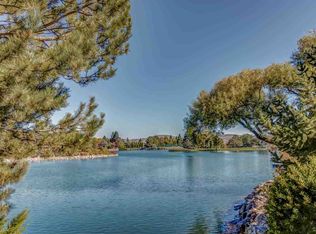Closed
$2,850,000
2800 Lake Ridge Shrs E, Reno, NV 89519
3beds
4,615sqft
Single Family Residence
Built in 1989
0.41 Acres Lot
$3,015,400 Zestimate®
$618/sqft
$6,759 Estimated rent
Home value
$3,015,400
$2.74M - $3.35M
$6,759/mo
Zestimate® history
Loading...
Owner options
Explore your selling options
What's special
Stunning one-story home in Lake Ridge Shores, a private gated community with 24-hour security & lakefront access to Lake Stanley. This neighborhood has the feel of a private retreat, but is seven minutes away from shopping, schools, dining, & less than 15 minutes from the Reno/Tahoe Airport. A wide semi-circular driveway leads into a spacious four-car garage with custom floor-to-ceiling locking cabinets on all sides, including a large, well- lit workshop along the back wall. Oversized windows throughout, the home connect you closely to nature with inspiring lake and mountain views and numerous skylights bring in soft, natural light. Open, airy floor plan in the kitchen, dining room, and elevated living room are perfect for entertaining. A remodeled kitchen features two marble-top islands, one with a farmer's sink and sitting counter, stainless steel appliances, and a Monogram 6-burner stove with griddle and foldable pot filler. Under-cabinet lighting throughout the kitchen and dining room add to the welcoming mood. The primary retreat includes an office with a spacious bathroom, oversized dressing room lined with custom cabinets, and a large middle island with multiple lined drawers. Separate guest wing has three bedrooms, all en suite with custom closets and remodeled bathrooms. One of the bedrooms has been converted to an office/study that opens to a small separate garden. Each room has a sliding glass door that opens to an enclosed landscaped outdoor patio which wraps around the house. Enjoy outdoor living on the lakeside patio that widens off the family room with a built-in gas grill and space for a large table and chairs. The split cottage door leading into the family room is handy for passing food and drinks during outdoor barbeques. Other features include a gas fireplace, central A/C, central vac, and an alarm system with outdoor motion-detector lighting. There's a seller's home warranty on the property which can be transferred to the new buyer after close of escrow.
Zillow last checked: 8 hours ago
Listing updated: May 14, 2025 at 04:21am
Listed by:
Barbra Tuttle BS.146314 775-287-8221,
Fathom Realty,
Bill Nock S.53082 775-530-3444,
Fathom Realty
Bought with:
Howard Davis, S.180634
Ferrari-Lund Real Estate South
Source: NNRMLS,MLS#: 240006166
Facts & features
Interior
Bedrooms & bathrooms
- Bedrooms: 3
- Bathrooms: 5
- Full bathrooms: 4
- 1/2 bathrooms: 1
Heating
- Electric, Fireplace(s), Forced Air, Natural Gas
Cooling
- Central Air, Electric, Refrigerated
Appliances
- Included: Dishwasher, Disposal, Double Oven, Dryer, Gas Cooktop, Refrigerator, Washer
- Laundry: Cabinets, Laundry Area, Laundry Room, Shelves, Sink
Features
- Breakfast Bar, Central Vacuum, High Ceilings, Kitchen Island, Pantry, Master Downstairs, Smart Thermostat, Walk-In Closet(s)
- Flooring: Ceramic Tile
- Windows: Double Pane Windows, Wood Frames
- Number of fireplaces: 1
Interior area
- Total structure area: 4,615
- Total interior livable area: 4,615 sqft
Property
Parking
- Total spaces: 4
- Parking features: Attached, Garage Door Opener
- Attached garage spaces: 4
Features
- Stories: 1
- Patio & porch: Deck
- Exterior features: Built-in Barbecue
- Fencing: Partial
- Has view: Yes
- Waterfront features: Beach, Boat Ramp, Marina
Lot
- Size: 0.41 Acres
- Features: Adjoins Lake, Corner Lot, Landscaped, Level, Sprinklers In Front, Sprinklers In Rear
Details
- Parcel number: 04205017
- Zoning: SF3
- Other equipment: Generator
Construction
Type & style
- Home type: SingleFamily
- Property subtype: Single Family Residence
Materials
- Masonry Veneer
- Foundation: Crawl Space
- Roof: Composition,Flat,Pitched,Shingle
Condition
- Year built: 1989
Utilities & green energy
- Sewer: Public Sewer
- Water: Public
- Utilities for property: Cable Available, Electricity Available, Internet Available, Natural Gas Available, Phone Available, Sewer Available, Water Available, Cellular Coverage, Water Meter Installed
Community & neighborhood
Security
- Security features: Security Fence, Security System Leased, Smoke Detector(s)
Location
- Region: Reno
- Subdivision: Lake Ridge Shores 4
HOA & financial
HOA
- Has HOA: Yes
- HOA fee: $375 monthly
- Amenities included: Gated, Parking, Security, Clubhouse/Recreation Room
- Services included: Snow Removal
Other
Other facts
- Listing terms: 1031 Exchange,Cash,Conventional
Price history
| Date | Event | Price |
|---|---|---|
| 7/9/2024 | Sold | $2,850,000-4.9%$618/sqft |
Source: | ||
| 6/9/2024 | Pending sale | $2,997,000$649/sqft |
Source: | ||
| 5/22/2024 | Listed for sale | $2,997,000-11.9%$649/sqft |
Source: | ||
| 10/28/2023 | Listing removed | -- |
Source: | ||
| 7/18/2023 | Price change | $3,400,000-12.8%$737/sqft |
Source: | ||
Public tax history
| Year | Property taxes | Tax assessment |
|---|---|---|
| 2025 | $15,121 +8% | $426,016 +0.6% |
| 2024 | $13,999 +8% | $423,604 +3.6% |
| 2023 | $12,957 +3.1% | $408,945 +12.9% |
Find assessor info on the county website
Neighborhood: Lakeridge
Nearby schools
GreatSchools rating
- 8/10Caughlin Ranch Elementary SchoolGrades: PK-6Distance: 1.9 mi
- 6/10Darrell C Swope Middle SchoolGrades: 6-8Distance: 2.9 mi
- 7/10Reno High SchoolGrades: 9-12Distance: 3.2 mi
Schools provided by the listing agent
- Elementary: Caughlin Ranch
- Middle: Swope
- High: Reno
Source: NNRMLS. This data may not be complete. We recommend contacting the local school district to confirm school assignments for this home.
Get a cash offer in 3 minutes
Find out how much your home could sell for in as little as 3 minutes with a no-obligation cash offer.
Estimated market value$3,015,400
Get a cash offer in 3 minutes
Find out how much your home could sell for in as little as 3 minutes with a no-obligation cash offer.
Estimated market value
$3,015,400

