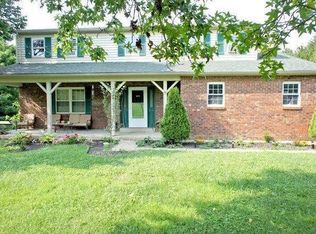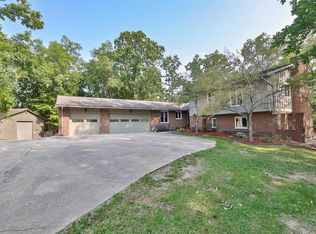Sold for $785,000 on 01/21/25
$785,000
2800 McIntire Rd, Morrow, OH 45152
4beds
2,340sqft
Single Family Residence
Built in 1977
16.79 Acres Lot
$817,400 Zestimate®
$335/sqft
$2,782 Estimated rent
Home value
$817,400
$727,000 - $915,000
$2,782/mo
Zestimate® history
Loading...
Owner options
Explore your selling options
What's special
Escape to your own private sanctuary with this magnificent 4-bedroom, 2.5-bath home set on 16.79 acres of picturesque land. The home boasts real wood floors throughout, exuding warmth and elegance in every room. The gourmet kitchen is complete with a large island, stainless steel appliances, real wood cabinets and plenty of space for culinary creations. Enjoy meals in the separate dining room, perfect for hosting family and friends. Relax by one of the two cozy fireplaces and retreat to the full finished basement, ideal for a home theater or game room. Outside, the serene pond adds a touch of nature's beauty to your surroundings. A large barn on the property offers endless possibilities for storage, hobbies, or livestock. This unique estate combines luxurious living with the charm of country life. Don't miss the opportunity to make this dream home yours!
Zillow last checked: 8 hours ago
Listing updated: January 21, 2025 at 12:44pm
Listed by:
Shawn D Tegtmeier 513-615-1470,
Keller Williams Pinnacle Group 513-277-0996
Bought with:
Amy L. Vilardo, 2021000988
Coldwell Banker Realty, Anders
Source: Cincy MLS,MLS#: 1809260 Originating MLS: Cincinnati Area Multiple Listing Service
Originating MLS: Cincinnati Area Multiple Listing Service

Facts & features
Interior
Bedrooms & bathrooms
- Bedrooms: 4
- Bathrooms: 3
- Full bathrooms: 2
- 1/2 bathrooms: 1
Primary bedroom
- Features: Bath Adjoins, Walk-In Closet(s), Wood Floor
- Level: Second
- Area: 260
- Dimensions: 20 x 13
Bedroom 2
- Level: Second
- Area: 144
- Dimensions: 12 x 12
Bedroom 3
- Level: Second
- Area: 120
- Dimensions: 12 x 10
Bedroom 4
- Level: Second
- Area: 112
- Dimensions: 14 x 8
Bedroom 5
- Area: 0
- Dimensions: 0 x 0
Primary bathroom
- Features: Double Shower, Jetted Tub, Marb/Gran/Slate, Other
Bathroom 1
- Features: Full
- Level: Second
Bathroom 2
- Features: Full
- Level: Second
Bathroom 3
- Features: Partial
- Level: First
Dining room
- Features: Wood Floor
- Level: First
- Area: 132
- Dimensions: 12 x 11
Family room
- Features: Walkout, Fireplace, Wood Floor
- Area: 300
- Dimensions: 25 x 12
Kitchen
- Features: Pantry, Counter Bar, Eat-in Kitchen, Gourmet, Kitchen Island, Wood Cabinets, Wood Floor, Marble/Granite/Slate
- Area: 270
- Dimensions: 18 x 15
Living room
- Features: Fireplace, Wood Floor
- Area: 204
- Dimensions: 17 x 12
Office
- Features: Wood Floor
- Level: First
- Area: 204
- Dimensions: 17 x 12
Heating
- Program Thermostat, Electric, Heat Pump
Cooling
- Central Air
Appliances
- Included: Dishwasher, Microwave, Oven/Range, Refrigerator, Other, Water Softener, Electric Water Heater
Features
- Ceiling Fan(s), Recessed Lighting
- Doors: French Doors
- Windows: Double Pane Windows, Wood Frames
- Basement: Full,Finished,Laminate Floor
- Attic: Storage
- Number of fireplaces: 2
- Fireplace features: Brick, Stone, Wood Burning, Basement, Family Room, Living Room
Interior area
- Total structure area: 2,340
- Total interior livable area: 2,340 sqft
Property
Parking
- Total spaces: 2
- Parking features: Concrete, Driveway, Garage Door Opener
- Attached garage spaces: 2
- Has uncovered spaces: Yes
Features
- Levels: Two
- Stories: 2
- Patio & porch: Porch
- Has view: Yes
- View description: Trees/Woods
Lot
- Size: 16.79 Acres
- Features: Wooded
- Topography: Lake/Pond,Rolling,Stream/Creek
- Residential vegetation: Fruit, Hickory, Oak, Pine, Partially Wooded
Details
- Additional structures: Barn(s), Shed(s)
- Parcel number: 1723200015
- Zoning description: Residential
- Other equipment: Sump Pump
Construction
Type & style
- Home type: SingleFamily
- Architectural style: Colonial
- Property subtype: Single Family Residence
Materials
- Brick, Wood Siding
- Foundation: Concrete Perimeter
- Roof: Shingle
Condition
- New construction: No
- Year built: 1977
Details
- Warranty included: Yes
Utilities & green energy
- Gas: None
- Sewer: Septic Tank
- Water: Public
- Utilities for property: Cable Connected
Community & neighborhood
Location
- Region: Morrow
HOA & financial
HOA
- Has HOA: No
Other
Other facts
- Listing terms: No Special Financing,Conventional
Price history
| Date | Event | Price |
|---|---|---|
| 1/21/2025 | Sold | $785,000-3.7%$335/sqft |
Source: | ||
| 11/22/2024 | Pending sale | $815,000$348/sqft |
Source: | ||
| 11/21/2024 | Price change | $815,000-1.7%$348/sqft |
Source: | ||
| 10/23/2024 | Price change | $829,000-2.4%$354/sqft |
Source: | ||
| 9/10/2024 | Price change | $849,000-3.4%$363/sqft |
Source: | ||
Public tax history
| Year | Property taxes | Tax assessment |
|---|---|---|
| 2024 | $11,538 +78.3% | $258,650 +100.3% |
| 2023 | $6,473 +1.1% | $129,100 +0% |
| 2022 | $6,403 +4.9% | $129,097 |
Find assessor info on the county website
Neighborhood: 45152
Nearby schools
GreatSchools rating
- 7/10Little Miami Primary SchoolGrades: 2-3Distance: 1.5 mi
- 8/10Little Miami Junior High SchoolGrades: 6-8Distance: 1.2 mi
- 7/10Little Miami High SchoolGrades: 9-12Distance: 1.4 mi
Get a cash offer in 3 minutes
Find out how much your home could sell for in as little as 3 minutes with a no-obligation cash offer.
Estimated market value
$817,400
Get a cash offer in 3 minutes
Find out how much your home could sell for in as little as 3 minutes with a no-obligation cash offer.
Estimated market value
$817,400

