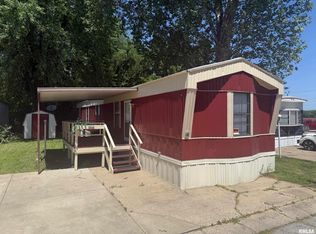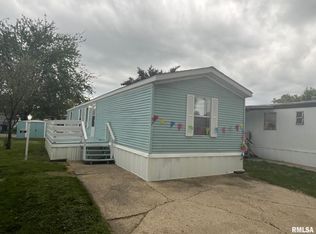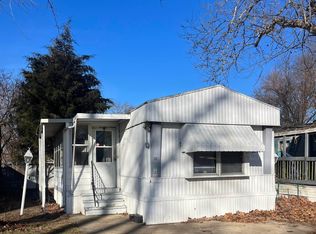Sold for $30,500
$30,500
2800 Ridge Ave Lot 130, Springfield, IL 62702
3beds
--sqft
Manufactured Home
Built in 2006
-- sqft lot
$31,000 Zestimate®
$--/sqft
$-- Estimated rent
Home value
$31,000
$28,000 - $34,000
Not available
Zestimate® history
Loading...
Owner options
Explore your selling options
What's special
Welcome to Ridge Village Mobile Home Park! This beautifully updated 3-bedroom, 2-bathroom home features vinyl siding and a shingle roof. Inside, you’ll find a spacious layout with modern updates throughout. The home includes a very nice 8x16 deck with awning perfect for outdoor enjoyment, as well as an 8x12 shed for additional storage. Appliances including the refrigerator, stove, washer, and dryer are all included, and central air conditioning keeps the home comfortable year-round. Located in a very clean and quiet community with on-site management, this home offers both convenience and peace of mind. Don’t miss this move-in ready opportunity!
Zillow last checked: 8 hours ago
Listing updated: September 12, 2025 at 11:42am
Listed by:
Wesley Peterson Pref:863-342-6560,
Keller Williams Capital
Bought with:
Kim Siltman, 475202292
RE/MAX Professionals
Source: RMLS Alliance,MLS#: CA1037815 Originating MLS: Capital Area Association of Realtors
Originating MLS: Capital Area Association of Realtors

Facts & features
Interior
Bedrooms & bathrooms
- Bedrooms: 3
- Bathrooms: 2
- Full bathrooms: 2
Bedroom 1
- Level: Main
- Dimensions: 11ft 5in x 12ft 6in
Bedroom 2
- Level: Main
- Dimensions: 8ft 8in x 12ft 6in
Bedroom 3
- Level: Main
- Dimensions: 9ft 8in x 7ft 6in
Kitchen
- Level: Main
- Dimensions: 11ft 1in x 12ft 6in
Living room
- Level: Main
- Dimensions: 12ft 6in x 12ft 6in
Main level
- Area: 1008
Heating
- Forced Air
Property
Parking
- Parking features: Paved
Lot
- Features: Level
Construction
Type & style
- Home type: MobileManufactured
- Property subtype: Manufactured Home
Materials
- Aluminum Siding
- Roof: Metal
Condition
- Year built: 2006
Details
- Builder model: Dynasty
Utilities & green energy
- Sewer: Public Sewer
- Water: Public
Community & neighborhood
Location
- Region: Springfield
Price history
| Date | Event | Price |
|---|---|---|
| 9/12/2025 | Sold | $30,500-2.4% |
Source: | ||
| 8/5/2025 | Pending sale | $31,249 |
Source: | ||
| 7/15/2025 | Price change | $31,249+14.7% |
Source: | ||
| 6/17/2025 | Listed for sale | $27,249 |
Source: Owner Report a problem | ||
Public tax history
Tax history is unavailable.
Neighborhood: 62702
Nearby schools
GreatSchools rating
- 1/10Feitshans Elementary SchoolGrades: PK-5Distance: 2.4 mi
- 1/10Washington Middle SchoolGrades: 6-8Distance: 1.6 mi
- 1/10Lanphier High SchoolGrades: 9-12Distance: 1.8 mi
Schools provided by the listing agent
- High: Lanphier High School
Source: RMLS Alliance. This data may not be complete. We recommend contacting the local school district to confirm school assignments for this home.


