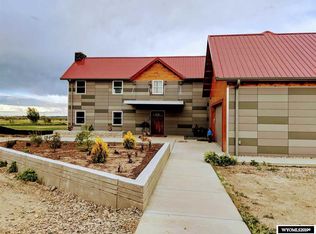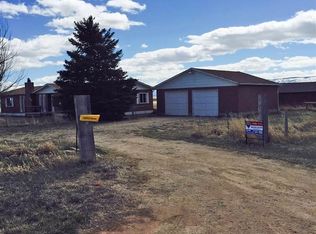A horse lover’s paradise, this stunning property is ready for you and your equine friends to enjoy. There are 10.04 acres of irrigated land on offer along with multiple outbuildings and professionally fenced pasture for those looking to raise cattle. The three-bedroom, two-bathroom home boasts open-concept and light-filled living with large windows that frame views over the land. Stainless steel appliances and ample counter space await the avid cook in the kitchen while hosting guests will be a pleasure on the sunny back patio. Extra features include a washer and dryer plus additional cabinets and a sink in the mud/laundry room. A one-car garage and RV hook-up provide vehicle storage and there’s a 42’x48’ shop already on the property. You’re also sure to appreciate the five-stall barn with five lean-to runoffs along with the welded pipe runs/corrals, two separate lean-tos, a horse walker, a 128’x228’ permanent arena and a small cow run.
This property is off market, which means it's not currently listed for sale or rent on Zillow. This may be different from what's available on other websites or public sources.

