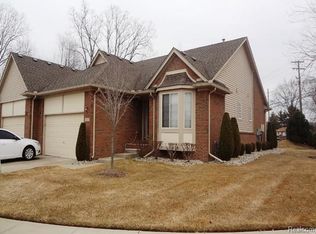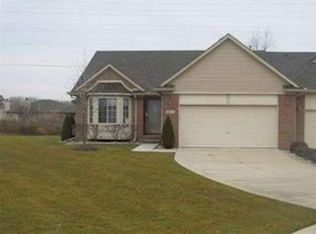Sold for $215,000
$215,000
28000 Cotton Rd, Chesterfield, MI 48047
3beds
1,538sqft
Single Family Residence
Built in 1939
0.88 Acres Lot
$216,500 Zestimate®
$140/sqft
$2,062 Estimated rent
Home value
$216,500
$201,000 - $234,000
$2,062/mo
Zestimate® history
Loading...
Owner options
Explore your selling options
What's special
Check Out The Location on This 3 bedroom, 2 bath Colonial! Fresh, Neutral Tones Throughout. Entry to Family Room With Gas Fireplace. Kitchen With All Appliances Included. The kitchen Flows Into The Living Room with A Huge Bay Window. Two Spacious Bedrooms and a Full Bathroom on the Main Level. Gorgeous Staircase Leading to the Spacious Primary Bedroom Suite W/Vaulted Ceilings, Plenty of Light, Full Bath With Shower, and Two Walk-In Closets. Located on Almost an Acre Lot With An Attached 2 Car Garage, and a Combination Laundry Room/Mud Room With Washer, Dryer, and Laundry Tub. Centrally Located in Chesterfield Next to Brand New $400K Construction Homes. Move-In Ready for Immediate Occupancy!
Zillow last checked: 8 hours ago
Listing updated: March 11, 2025 at 07:40am
Listed by:
Christine Ziejka 586-596-7266,
Lifestyle Homes, LLC
Bought with:
Mario R Fusciardi, 6501421727
KW Platinum
Source: MiRealSource,MLS#: 50163603 Originating MLS: MiRealSource
Originating MLS: MiRealSource
Facts & features
Interior
Bedrooms & bathrooms
- Bedrooms: 3
- Bathrooms: 2
- Full bathrooms: 2
Bedroom 1
- Level: Upper
- Area: 144
- Dimensions: 12 x 12
Bedroom 2
- Level: Entry
- Area: 110
- Dimensions: 11 x 10
Bedroom 3
- Level: Entry
- Area: 100
- Dimensions: 10 x 10
Bathroom 1
- Level: Entry
Bathroom 2
- Level: Upper
Family room
- Level: Entry
- Area: 10
- Dimensions: 10 x 1
Kitchen
- Level: Entry
- Area: 100
- Dimensions: 10 x 10
Living room
- Level: Entry
- Area: 180
- Dimensions: 15 x 12
Heating
- Forced Air, Natural Gas
Cooling
- Central Air
Appliances
- Included: Dishwasher, Dryer, Microwave, Range/Oven, Refrigerator, Washer, Gas Water Heater
- Laundry: First Floor Laundry, Laundry Room, Entry
Features
- Walk-In Closet(s)
- Basement: Crawl Space
- Number of fireplaces: 1
- Fireplace features: Family Room
Interior area
- Total structure area: 1,538
- Total interior livable area: 1,538 sqft
- Finished area above ground: 1,538
- Finished area below ground: 0
Property
Parking
- Total spaces: 2
- Parking features: 2 Spaces, Garage, Attached, Garage Door Opener, Direct Access
- Attached garage spaces: 2
Features
- Levels: Two
- Stories: 2
- Frontage type: Road
- Frontage length: 105
Lot
- Size: 0.88 Acres
- Features: Large Lot - 65+ Ft., Main Street, Cleared
Details
- Parcel number: 150920451002
- Zoning description: Residential
- Special conditions: Private
Construction
Type & style
- Home type: SingleFamily
- Architectural style: Colonial
- Property subtype: Single Family Residence
Materials
- Vinyl Siding
Condition
- New construction: No
- Year built: 1939
Utilities & green energy
- Sewer: Shared Septic
- Water: Public Water at Street
- Utilities for property: Cable Available, Electricity Available, Natural Gas Available
Community & neighborhood
Location
- Region: Chesterfield
- Subdivision: Assessors 4
Other
Other facts
- Listing agreement: Exclusive Right To Sell
- Listing terms: Cash,Conventional,FHA,VA Loan
- Road surface type: Paved
Price history
| Date | Event | Price |
|---|---|---|
| 3/10/2025 | Sold | $215,000-8.5%$140/sqft |
Source: | ||
| 2/7/2025 | Pending sale | $235,000$153/sqft |
Source: | ||
| 1/17/2025 | Listed for sale | $235,000$153/sqft |
Source: | ||
| 1/13/2025 | Pending sale | $235,000$153/sqft |
Source: | ||
| 1/4/2025 | Listed for sale | $235,000+12.4%$153/sqft |
Source: | ||
Public tax history
| Year | Property taxes | Tax assessment |
|---|---|---|
| 2025 | $3,863 -1.1% | $125,700 +12% |
| 2024 | $3,905 +5.6% | $112,200 +10.3% |
| 2023 | $3,697 +9.8% | $101,700 +8.8% |
Find assessor info on the county website
Neighborhood: 48047
Nearby schools
GreatSchools rating
- 6/10Green Elementary SchoolGrades: PK-5Distance: 1.1 mi
- 5/10L'anse Creuse Middle School - NorthGrades: 6-8Distance: 2.5 mi
- 9/10L'anse Creuse High School - NorthGrades: 9-12Distance: 2.7 mi
Schools provided by the listing agent
- District: L'anse Creuse Public Schools
Source: MiRealSource. This data may not be complete. We recommend contacting the local school district to confirm school assignments for this home.
Get a cash offer in 3 minutes
Find out how much your home could sell for in as little as 3 minutes with a no-obligation cash offer.
Estimated market value$216,500
Get a cash offer in 3 minutes
Find out how much your home could sell for in as little as 3 minutes with a no-obligation cash offer.
Estimated market value
$216,500

