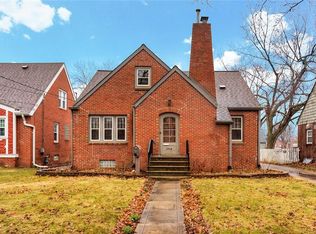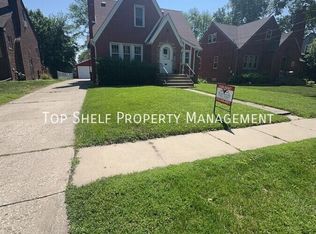Beaverdale brick in prime location with all the charm.! 1.5 story plan with 2 large bedrooms and full bath upstairs. 2nd floor deck off master with new balcony and storm door. Lots of storage and deep closets in both bedrooms. Beautiful hardwood floors thru out mail level. Spacious family room with French door to sun room. Formal dining room off the eat in kitchen. Distinctive arches thru out the home. Great flow to this unique floor plan! New stainless appliances in kitchen, beautiful copper backsplash! Original glass knobs on all doors, security system, fenced corner lot and new maintenance free leaf guard gutter and downspout system. New custom wood blinds, new sump, patio off enclosed porch perfect for outdoor evenings. New man cave in basement with fireplace & bar. Lots of storage in the laundry area. Must see this Beaverdale home with all the original character!
This property is off market, which means it's not currently listed for sale or rent on Zillow. This may be different from what's available on other websites or public sources.


