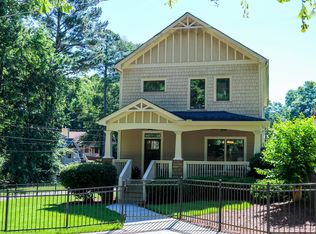"A Place In This World" ~ Taylor Swift. Location is key here - private enclave of newer homes in a small, tight knit community in an easily accessible area near Medlock Park, downtown Decatur, shopping and dining at N Decatur, 285, Stone Mountain - there is even a park, Washington Park, at the end of the street! Open concept living on the main, hardwoods throughout and amazing yard top the list of features. All the amenities and convenience to complement today's busy lifestyle AND is a retreat nestled away from the world at the same time. This HOME is ready for you - new paint, new flooring upstairs and newly designed landscape! "Feeling lucky today, got the sunshine, Could you tell me what more do I need"
This property is off market, which means it's not currently listed for sale or rent on Zillow. This may be different from what's available on other websites or public sources.
