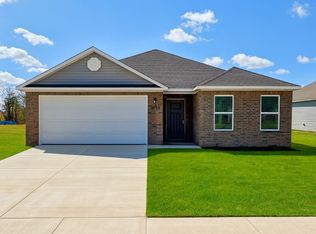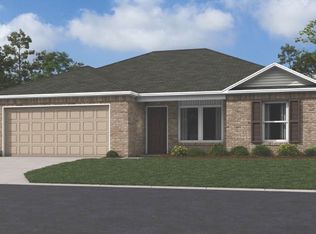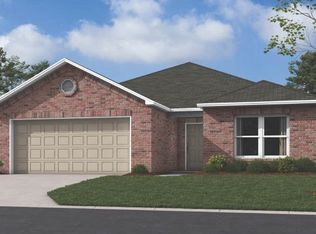Sold for $293,000 on 12/19/25
$293,000
2801 Biddie St, Pea Ridge, AR 72751
3beds
1,703sqft
Single Family Residence
Built in 2026
9,583.2 Square Feet Lot
$292,100 Zestimate®
$172/sqft
$1,733 Estimated rent
Home value
$292,100
$277,000 - $307,000
$1,733/mo
Zestimate® history
Loading...
Owner options
Explore your selling options
What's special
The lovely Glenwood plan from is full of curb appeal with its welcoming front porch and front yard landscaping. This home features an open floor plan with 3 bedrooms, 2 bathrooms, and an expansive family room. Also enjoy an open dining area, and a charming kitchen fully equipped with energy-efficient appliances, generous counter space, and a roomy pantry for snacking and preparing delicious family meals. Plus, a wonderful back porch to entertain and unwind. Learn more about this home today! *Photos are of similar model - Taxes are estimated and to be determined
Zillow last checked: 8 hours ago
Listing updated: December 22, 2025 at 06:22am
Listed by:
Brandon Strickland 479-361-8834,
Rausch Coleman Realty Group, LLC
Bought with:
Non-MLS
Non MLS Sales
Source: ArkansasOne MLS,MLS#: 1323950 Originating MLS: Northwest Arkansas Board of REALTORS MLS
Originating MLS: Northwest Arkansas Board of REALTORS MLS
Facts & features
Interior
Bedrooms & bathrooms
- Bedrooms: 3
- Bathrooms: 2
- Full bathrooms: 2
Heating
- Central, Electric
Cooling
- Central Air, Electric
Appliances
- Included: Dishwasher, Electric Range, Electric Water Heater, ENERGY STAR Qualified Appliances, Plumbed For Ice Maker
- Laundry: Washer Hookup, Dryer Hookup
Features
- Pantry, Walk-In Closet(s)
- Flooring: Carpet, Luxury Vinyl Plank
- Basement: None
- Has fireplace: No
- Fireplace features: None
Interior area
- Total structure area: 1,703
- Total interior livable area: 1,703 sqft
Property
Parking
- Total spaces: 2
- Parking features: Attached, Garage
- Has attached garage: Yes
- Covered spaces: 2
Features
- Levels: One
- Stories: 1
- Patio & porch: Porch
- Exterior features: Concrete Driveway
- Fencing: None
- Waterfront features: None
Lot
- Size: 9,583 sqft
- Features: Landscaped, Near Park, Subdivision
Details
- Additional structures: None
- Parcel number: 1305026000
Construction
Type & style
- Home type: SingleFamily
- Property subtype: Single Family Residence
Materials
- Brick, Vinyl Siding
- Foundation: Slab
- Roof: Architectural,Shingle
Condition
- To Be Built
- New construction: Yes
- Year built: 2026
Details
- Warranty included: Yes
Utilities & green energy
- Sewer: Public Sewer
- Water: Public
- Utilities for property: Electricity Available, Sewer Available, Water Available
Green energy
- Energy efficient items: Appliances
Community & neighborhood
Security
- Security features: Smoke Detector(s)
Community
- Community features: Near Schools, Park
Location
- Region: Pea Ridge
- Subdivision: Walnut Hill Sub Ph Iv-Pea Ridge
Other
Other facts
- Listing terms: ARM,Conventional,FHA,USDA Loan,VA Loan
Price history
| Date | Event | Price |
|---|---|---|
| 12/19/2025 | Sold | $293,000$172/sqft |
Source: | ||
| 10/24/2025 | Price change | $293,000-0.4%$172/sqft |
Source: | ||
| 10/21/2025 | Price change | $294,150-0.4%$173/sqft |
Source: Rausch Coleman Homes Report a problem | ||
| 10/8/2025 | Price change | $295,300-3.3%$173/sqft |
Source: | ||
| 9/26/2025 | Listed for sale | $305,300$179/sqft |
Source: Rausch Coleman Homes Report a problem | ||
Public tax history
Tax history is unavailable.
Neighborhood: 72751
Nearby schools
GreatSchools rating
- NAPea Ridge Primary SchoolGrades: PK-2Distance: 1.7 mi
- 5/10Pea Ridge Junior High SchoolGrades: 7-9Distance: 1.6 mi
- 5/10Pea Ridge High SchoolGrades: 10-12Distance: 1.6 mi
Schools provided by the listing agent
- District: Pea Ridge
Source: ArkansasOne MLS. This data may not be complete. We recommend contacting the local school district to confirm school assignments for this home.

Get pre-qualified for a loan
At Zillow Home Loans, we can pre-qualify you in as little as 5 minutes with no impact to your credit score.An equal housing lender. NMLS #10287.
Sell for more on Zillow
Get a free Zillow Showcase℠ listing and you could sell for .
$292,100
2% more+ $5,842
With Zillow Showcase(estimated)
$297,942

