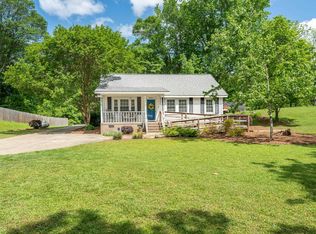Sold for $450,000
$450,000
2801 Brushy Creek Rd, Greer, SC 29650
4beds
2,400sqft
Single Family Residence, Residential
Built in 2019
0.65 Acres Lot
$443,300 Zestimate®
$188/sqft
$2,528 Estimated rent
Home value
$443,300
$417,000 - $470,000
$2,528/mo
Zestimate® history
Loading...
Owner options
Explore your selling options
What's special
Back on the market through no fault of the seller as the home sale contingency was not satisfied. Searching for your next home? Welcome to this well-maintained, single owner home in Riverside School District. This beautiful 4 bedroom, 2.5 bath home boasts over 2400 sq. ft. of living space. The home is settled on a large fenced-in property with no HOA. An open floor plan allows natural light into all aspects of the home. The kitchen has all upgraded stainless appliances (vented microwave, electric stove, dishwasher), granite countertops, and upgraded pantry shelving. Engineered hardwood flooring throughout the first floor (minus the attached garage which is tiled). Formal dining room with tray ceiling. Large family room with exquisite custom built-ins and mud bench offering abundance of storage. The primary suite on the second floor includes a vaulted bedroom ceiling and dry bar with quartz countertop, dual vanity bath with upgraded quartzite countertops, water closet, linen closet, and 16'x6' walk-in closet with custom closet system. Laundry room with wooden countertop is located on the second level. Detached garage connected to house by 20'x10' covered patio.
Zillow last checked: 8 hours ago
Listing updated: July 29, 2025 at 08:43pm
Listed by:
Barry Venuto,
Greenville Realty, LLC
Bought with:
Craig Chappelear
Western Upstate Keller William
Source: Greater Greenville AOR,MLS#: 1547871
Facts & features
Interior
Bedrooms & bathrooms
- Bedrooms: 4
- Bathrooms: 3
- Full bathrooms: 2
- 1/2 bathrooms: 1
Primary bedroom
- Area: 240
- Dimensions: 16 x 15
Bedroom 2
- Area: 130
- Dimensions: 13 x 10
Bedroom 3
- Area: 121
- Dimensions: 11 x 11
Bedroom 4
- Area: 154
- Dimensions: 14 x 11
Primary bathroom
- Features: Double Sink, Full Bath, Shower-Separate, Tub-Garden, Tub-Separate, Walk-In Closet(s)
- Level: Second
Dining room
- Area: 144
- Dimensions: 12 x 12
Kitchen
- Area: 132
- Dimensions: 12 x 11
Living room
- Area: 513
- Dimensions: 27 x 19
Heating
- Electric, Forced Air
Cooling
- Central Air, Electric
Appliances
- Included: Dishwasher, Disposal, Microwave, Range, Electric Water Heater
- Laundry: 2nd Floor, Walk-in, Electric Dryer Hookup, Laundry Room
Features
- Bookcases, High Ceilings, Ceiling Fan(s), Ceiling Smooth, Tray Ceiling(s), Granite Counters, Open Floorplan, Soaking Tub, Walk-In Closet(s), Countertops-Other, Countertops – Quartz, Pantry
- Flooring: Carpet, Ceramic Tile, Wood, Vinyl
- Windows: Tilt Out Windows
- Basement: None
- Attic: Storage
- Number of fireplaces: 1
- Fireplace features: Gas Log
Interior area
- Total structure area: 2,463
- Total interior livable area: 2,400 sqft
Property
Parking
- Total spaces: 4
- Parking features: Attached, Garage Door Opener, Detached, Concrete
- Attached garage spaces: 4
- Has uncovered spaces: Yes
Features
- Levels: Two
- Stories: 2
- Patio & porch: Patio, Front Porch
- Fencing: Fenced
Lot
- Size: 0.65 Acres
- Features: Few Trees, 1/2 - Acre
- Topography: Level
Details
- Parcel number: 0538.0701006.08
Construction
Type & style
- Home type: SingleFamily
- Architectural style: Traditional
- Property subtype: Single Family Residence, Residential
Materials
- Stone, Vinyl Siding
- Foundation: Slab
- Roof: Architectural
Condition
- Year built: 2019
Details
- Builder model: Stanford
- Builder name: Distinguished Design, LLC
Utilities & green energy
- Sewer: Septic Tank
- Water: Public
- Utilities for property: Underground Utilities
Community & neighborhood
Security
- Security features: Smoke Detector(s)
Community
- Community features: None
Location
- Region: Greer
- Subdivision: None
Price history
| Date | Event | Price |
|---|---|---|
| 7/29/2025 | Sold | $450,000-0.7%$188/sqft |
Source: | ||
| 6/26/2025 | Contingent | $453,000$189/sqft |
Source: | ||
| 6/11/2025 | Price change | $453,000-1.1%$189/sqft |
Source: | ||
| 5/12/2025 | Price change | $458,000-1.5%$191/sqft |
Source: | ||
| 4/28/2025 | Listed for sale | $465,000$194/sqft |
Source: | ||
Public tax history
| Year | Property taxes | Tax assessment |
|---|---|---|
| 2024 | $2,527 +0.8% | $306,170 |
| 2023 | $2,508 +7.1% | $306,170 |
| 2022 | $2,342 -5% | $306,170 |
Find assessor info on the county website
Neighborhood: 29650
Nearby schools
GreatSchools rating
- 9/10Brushy Creek Elementary SchoolGrades: PK-5Distance: 1.3 mi
- 8/10Northwood Middle SchoolGrades: 6-8Distance: 2.2 mi
- 10/10Riverside High SchoolGrades: 9-12Distance: 1.4 mi
Schools provided by the listing agent
- Elementary: Brushy Creek
- Middle: Northwood
- High: Riverside
Source: Greater Greenville AOR. This data may not be complete. We recommend contacting the local school district to confirm school assignments for this home.
Get a cash offer in 3 minutes
Find out how much your home could sell for in as little as 3 minutes with a no-obligation cash offer.
Estimated market value$443,300
Get a cash offer in 3 minutes
Find out how much your home could sell for in as little as 3 minutes with a no-obligation cash offer.
Estimated market value
$443,300
