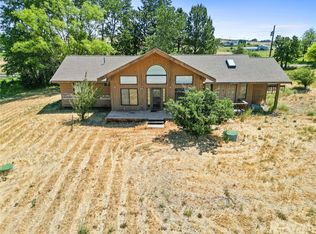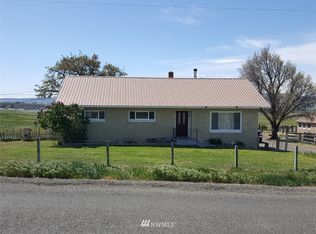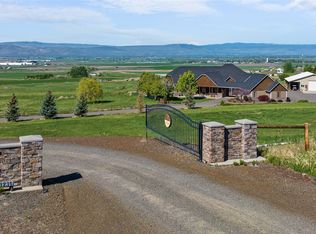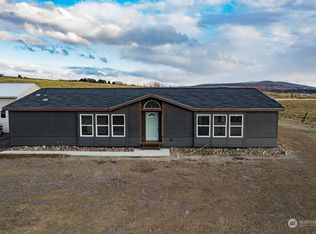Sold
Listed by:
Toby Williams,
RE/MAX Community One Realty
Bought with: Coldwell Banker Central
$539,000
2801 Clerf Road, Ellensburg, WA 98926
4beds
2,840sqft
Manufactured On Land
Built in 2001
4 Acres Lot
$535,300 Zestimate®
$190/sqft
$3,629 Estimated rent
Home value
$535,300
Estimated sales range
Not available
$3,629/mo
Zestimate® history
Loading...
Owner options
Explore your selling options
What's special
Spacious 4-bedroom, 3-bath country home on 4 beautiful acres! With 2,840 sq ft of living space, this well-maintained home features an open floor plan, bright living areas, & a cozy fireplace. The kitchen offers ample cabinetry, modern appliances, and a breakfast bar. The primary suite includes a separate office/work-out space, large walk-in closet, & a private bath w/ soaking tub & shower. 3 additional bed's provide space for guests or home office. Enjoy wide-open views of the valley & Mt Rainier, & room for gardening. Cattle or horses have plenty of pasture to graze. Park the cars & work on projects in the 24x38 garage. Experience peaceful country living w/ easy access to town—perfect for those seeking space,comfort, & privacy!
Zillow last checked: 8 hours ago
Listing updated: November 03, 2025 at 04:06am
Listed by:
Toby Williams,
RE/MAX Community One Realty
Bought with:
Haley May Rinehart, 24010124
Coldwell Banker Central
Source: NWMLS,MLS#: 2409502
Facts & features
Interior
Bedrooms & bathrooms
- Bedrooms: 4
- Bathrooms: 3
- Full bathrooms: 3
- Main level bathrooms: 3
- Main level bedrooms: 4
Bedroom
- Level: Main
Bedroom
- Level: Main
Heating
- Fireplace, Forced Air, Heat Pump, Electric, Pellet
Cooling
- Forced Air, Heat Pump
Appliances
- Included: Dishwasher(s), Microwave(s), Refrigerator(s), Stove(s)/Range(s), Water Heater: Electric
Features
- Bath Off Primary, Ceiling Fan(s), Dining Room
- Flooring: Vinyl Plank, Carpet
- Windows: Double Pane/Storm Window
- Basement: None
- Number of fireplaces: 1
- Fireplace features: Pellet Stove, Main Level: 1, Fireplace
Interior area
- Total structure area: 2,840
- Total interior livable area: 2,840 sqft
Property
Parking
- Total spaces: 2
- Parking features: Driveway, Detached Garage, Off Street, RV Parking
- Garage spaces: 2
Features
- Levels: One
- Stories: 1
- Entry location: Main
- Patio & porch: Bath Off Primary, Ceiling Fan(s), Double Pane/Storm Window, Dining Room, Fireplace, Vaulted Ceiling(s), Walk-In Closet(s), Water Heater
- Has view: Yes
- View description: City, Mountain(s), Territorial
Lot
- Size: 4 Acres
- Features: Paved, Deck, Fenced-Fully, Irrigation, Outbuildings, Patio, RV Parking, Shop, Sprinkler System
- Topography: Level
- Residential vegetation: Garden Space, Pasture
Details
- Parcel number: 850533
- Zoning: Ag-20
- Zoning description: Jurisdiction: County
- Special conditions: Standard
Construction
Type & style
- Home type: MobileManufactured
- Architectural style: Contemporary
- Property subtype: Manufactured On Land
Materials
- Cement Planked, Wood Siding, Wood Products, Cement Plank
- Foundation: Poured Concrete
- Roof: Composition,Metal
Condition
- Good
- Year built: 2001
Utilities & green energy
- Electric: Company: Kittitas PUD
- Sewer: Septic Tank, Company: Private Septic
- Water: Private, Company: Private Well
- Utilities for property: Lightcurve
Community & neighborhood
Location
- Region: Ellensburg
- Subdivision: Rural - East
Other
Other facts
- Body type: Triple Wide
- Listing terms: Cash Out,Conventional,FHA,USDA Loan,VA Loan
- Cumulative days on market: 35 days
Price history
| Date | Event | Price |
|---|---|---|
| 10/3/2025 | Sold | $539,000-1.3%$190/sqft |
Source: | ||
| 8/24/2025 | Pending sale | $545,900$192/sqft |
Source: | ||
| 8/21/2025 | Price change | $545,900-2.5%$192/sqft |
Source: | ||
| 8/11/2025 | Price change | $559,900-0.9%$197/sqft |
Source: | ||
| 8/4/2025 | Price change | $564,900-0.9%$199/sqft |
Source: | ||
Public tax history
| Year | Property taxes | Tax assessment |
|---|---|---|
| 2024 | $4,137 +3.7% | $487,630 +0.6% |
| 2023 | $3,989 +11% | $484,890 +21.9% |
| 2022 | $3,594 +4.3% | $397,830 +13.1% |
Find assessor info on the county website
Neighborhood: 98926
Nearby schools
GreatSchools rating
- 4/10Kittitas Elementary SchoolGrades: K-5Distance: 2 mi
- 4/10Kittitas High SchoolGrades: 6-12Distance: 2.4 mi
Schools provided by the listing agent
- Elementary: Kittitas Elem
- Middle: Kittitas High
- High: Kittitas High
Source: NWMLS. This data may not be complete. We recommend contacting the local school district to confirm school assignments for this home.
Get a cash offer in 3 minutes
Find out how much your home could sell for in as little as 3 minutes with a no-obligation cash offer.
Estimated market value$535,300
Get a cash offer in 3 minutes
Find out how much your home could sell for in as little as 3 minutes with a no-obligation cash offer.
Estimated market value
$535,300



