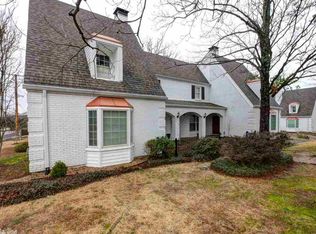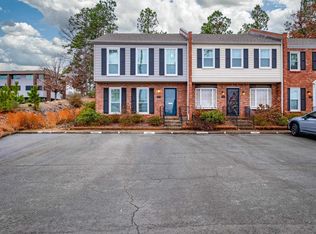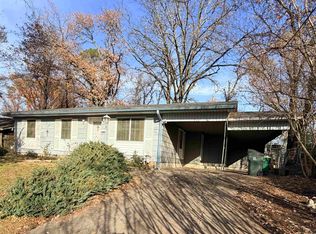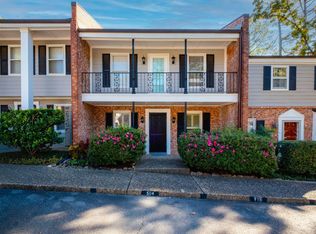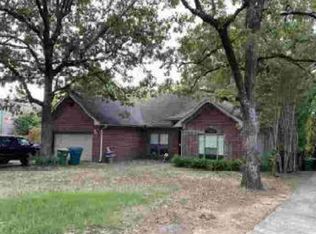Wonderful condominium in sought-after Renaissance complex in Foxcroft. Conveniently located in mid-town, this move-in ready home is super clean and has no carpet. The main level features spacious living, dining, and kitchen areas, along with a convenient half bath. Upstairs are two generously sized bedrooms, and two full bathrooms (one is ensuite). Private back patio, perfect for relaxing or entertaining. Complex has a beautiful swimming pool and well-maintained common areas. Condo comes with two reserved parking spaces (One is directly in front of condo, other is parallel in parking lot along Foxcroft, also in front of condo.) Come see! *Agents please see remarks.
Active
$187,000
2801 Foxcroft Rd APT 11, Little Rock, AR 72227
2beds
1,512sqft
Est.:
Townhouse
Built in 1975
-- sqft lot
$-- Zestimate®
$124/sqft
$375/mo HOA
What's special
Beautiful swimming poolWell-maintained common areasGenerously sized bedroomsPrivate back patioSpacious livingDining and kitchen areas
- 177 days |
- 803 |
- 35 |
Zillow last checked: 8 hours ago
Listing updated: January 02, 2026 at 08:42am
Listed by:
Catherine Langley 501-230-3287,
Janet Jones Company 501-224-3201,
Denise M Luft 501-837-5056,
Janet Jones Company
Source: CARMLS,MLS#: 25030902
Tour with a local agent
Facts & features
Interior
Bedrooms & bathrooms
- Bedrooms: 2
- Bathrooms: 3
- Full bathrooms: 2
- 1/2 bathrooms: 1
Rooms
- Room types: None
Dining room
- Features: Living/Dining Combo
Heating
- Natural Gas
Cooling
- Electric
Appliances
- Included: Free-Standing Range, Microwave, Electric Range, Dishwasher, Disposal, Refrigerator, Plumbed For Ice Maker, Washer, Dryer, Gas Water Heater
- Laundry: Washer Hookup, Electric Dryer Hookup
Features
- Walk-In Closet(s), Ceiling Fan(s), Sheet Rock, All Bedrooms Up
- Flooring: Vinyl, Tile, Parquet
- Doors: Insulated Doors
- Windows: Window Treatments, Insulated Windows
- Attic: Attic Vent-Turbo
- Has fireplace: Yes
- Fireplace features: Decorative
Interior area
- Total structure area: 1,512
- Total interior livable area: 1,512 sqft
Property
Parking
- Parking features: Assigned
Features
- Levels: Two
- Stories: 2
- Patio & porch: Patio, Deck, Porch
- Exterior features: Storage
- Has private pool: Yes
- Pool features: In Ground
- Fencing: Partial
Lot
- Features: Level, Zero Lot Line, Subdivided
Details
- Parcel number: 43L0650201100
Construction
Type & style
- Home type: Townhouse
- Architectural style: Salt Box
- Property subtype: Townhouse
Materials
- Brick
- Foundation: Crawl Space, Slab
- Roof: Composition
Condition
- New construction: No
- Year built: 1975
Utilities & green energy
- Electric: Elec-Municipal (+Entergy)
- Gas: Gas-Natural
- Sewer: Public Sewer
- Water: Public
- Utilities for property: Natural Gas Connected
Green energy
- Energy efficient items: Doors
Community & HOA
Community
- Features: Pool, Mandatory Fee
- Subdivision: RENAISSANCE ADDN
HOA
- Has HOA: Yes
- Services included: Insurance
- HOA fee: $375 monthly
Location
- Region: Little Rock
Financial & listing details
- Price per square foot: $124/sqft
- Tax assessed value: $152,350
- Annual tax amount: $2,299
- Date on market: 8/4/2025
- Listing terms: VA Loan,Conventional,Cash
- Road surface type: Paved
Estimated market value
Not available
Estimated sales range
Not available
Not available
Price history
Price history
| Date | Event | Price |
|---|---|---|
| 9/30/2025 | Price change | $187,000-6%$124/sqft |
Source: | ||
| 8/4/2025 | Listed for sale | $199,000+17.1%$132/sqft |
Source: | ||
| 11/22/2021 | Sold | $169,900$112/sqft |
Source: | ||
| 11/19/2021 | Contingent | $169,900$112/sqft |
Source: | ||
| 9/11/2021 | Price change | $169,900-4.5%$112/sqft |
Source: | ||
Public tax history
Public tax history
| Year | Property taxes | Tax assessment |
|---|---|---|
| 2015 | $1,786 -16.4% | $30,470 |
| 2014 | $2,136 | $30,470 |
| 2013 | $2,136 -3.8% | $30,470 |
Find assessor info on the county website
BuyAbility℠ payment
Est. payment
$1,461/mo
Principal & interest
$896
HOA Fees
$375
Other costs
$190
Climate risks
Neighborhood: 72227
Nearby schools
GreatSchools rating
- 9/10Jefferson Elementary SchoolGrades: K-5Distance: 0.9 mi
- 6/10Pulaski Heights Middle SchoolGrades: 6-8Distance: 3.1 mi
- 5/10Central High SchoolGrades: 9-12Distance: 4.6 mi
Schools provided by the listing agent
- Elementary: Jefferson
- Middle: Pulaski Heights
- High: Central
Source: CARMLS. This data may not be complete. We recommend contacting the local school district to confirm school assignments for this home.
- Loading
- Loading
