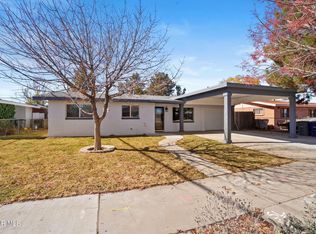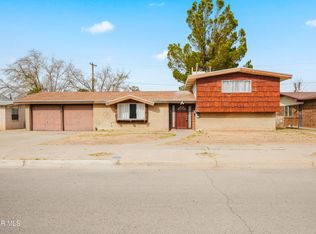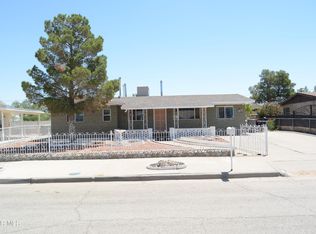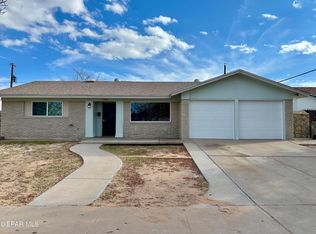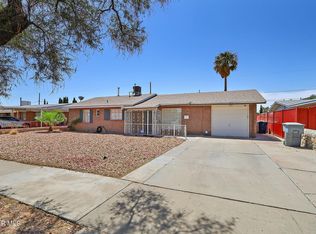LOOK AGAIN - PRICE IMPROVEMENT. Home has been renovated with new windows and doors, kitchen cabinets, ceramic tile flooring, carpeting only in bedrooms. Great open floor plan with plenty of light and space, 1962 sq. ft. of living area, 2 car carport, large backyard with a large storage shed. Walking distance to Scotsdale elementary. Easy access to I-10, Montana, Ft. Bliss, shopping, schools, entertainment, restaurants.
For sale
Price cut: $20K (10/30)
$230,000
2801 Hawick Rd, El Paso, TX 79925
3beds
1,962sqft
Est.:
Single Family Residence
Built in 1959
8,276.4 Square Feet Lot
$227,500 Zestimate®
$117/sqft
$-- HOA
What's special
Plenty of lightOpen floor planLarge backyardNew windows and doorsKitchen cabinetsCeramic tile flooring
- 213 days |
- 413 |
- 17 |
Likely to sell faster than
Zillow last checked: 8 hours ago
Listing updated: October 30, 2025 at 03:49pm
Listed by:
Francisco Alfredo Negrete 0497628 915-726-0044,
Alshouse And Associates,
Laura Beth Alshouse 0482120 915-630-2740
Source: GEPAR,MLS#: 925022
Tour with a local agent
Facts & features
Interior
Bedrooms & bathrooms
- Bedrooms: 3
- Bathrooms: 3
- Full bathrooms: 2
- 3/4 bathrooms: 1
Heating
- Natural Gas, Central, Forced Air
Cooling
- Ceiling Fan(s), Evaporative Cooling
Appliances
- Included: Dishwasher, Free-Standing Gas Oven, Gas Water Heater, Range Hood
- Laundry: Electric Dryer Hookup, Washer Hookup
Features
- 2+ Living Areas, Bar, Ceiling Fan(s), LR DR Combo, MB Shower/Tub, Walk-In Closet(s)
- Flooring: Tile, See Remarks, Carpet
- Windows: Blinds
- Has fireplace: No
Interior area
- Total structure area: 1,962
- Total interior livable area: 1,962 sqft
Video & virtual tour
Property
Features
- Patio & porch: Open
- Exterior features: Walled Backyard, Back Yard Access
- Pool features: None
- Fencing: Back Yard,Front Yard
Lot
- Size: 8,276.4 Square Feet
- Features: Standard Lot
Details
- Additional structures: Shed(s), Storage
- Parcel number: M63899900701700
- Zoning: R3
- Special conditions: None
Construction
Type & style
- Home type: SingleFamily
- Architectural style: 1 Story
- Property subtype: Single Family Residence
Materials
- Brick
- Roof: Shingle,Pitched,Flat,Composition
Condition
- Year built: 1959
Utilities & green energy
- Water: City
Community & HOA
Community
- Subdivision: Montclair
HOA
- Has HOA: No
Location
- Region: El Paso
Financial & listing details
- Price per square foot: $117/sqft
- Tax assessed value: $207,740
- Annual tax amount: $5,300
- Date on market: 6/21/2025
- Cumulative days on market: 215 days
- Listing terms: Cash,Conventional,FHA,VA Loan
Estimated market value
$227,500
$216,000 - $239,000
$1,894/mo
Price history
Price history
| Date | Event | Price |
|---|---|---|
| 10/30/2025 | Price change | $230,000-8%$117/sqft |
Source: | ||
| 10/29/2025 | Listed for rent | $1,750+12.9%$1/sqft |
Source: GEPAR #929287 Report a problem | ||
| 10/29/2025 | Listing removed | $1,550$1/sqft |
Source: Zillow Rentals Report a problem | ||
| 8/29/2025 | Listed for rent | $1,550$1/sqft |
Source: Zillow Rentals Report a problem | ||
| 6/21/2025 | Listed for sale | $250,000+194.1%$127/sqft |
Source: | ||
Public tax history
Public tax history
| Year | Property taxes | Tax assessment |
|---|---|---|
| 2025 | -- | $207,740 +8.1% |
| 2024 | $5,277 -5.8% | $192,132 -0.1% |
| 2023 | $5,600 +8% | $192,408 +15.2% |
Find assessor info on the county website
BuyAbility℠ payment
Est. payment
$1,617/mo
Principal & interest
$1124
Property taxes
$412
Home insurance
$81
Climate risks
Neighborhood: Cielo Vista
Nearby schools
GreatSchools rating
- 9/10Scotsdale Elementary SchoolGrades: PK-5Distance: 0.1 mi
- 6/10Eastwood Middle SchoolGrades: 6-8Distance: 1.3 mi
- 7/10Eastwood High SchoolGrades: 9-12Distance: 0.7 mi
Schools provided by the listing agent
- Elementary: Scotsdale
- Middle: Eastwoodm
- High: Eastwood
Source: GEPAR. This data may not be complete. We recommend contacting the local school district to confirm school assignments for this home.
- Loading
- Loading
