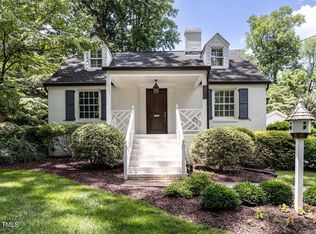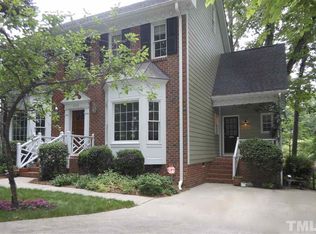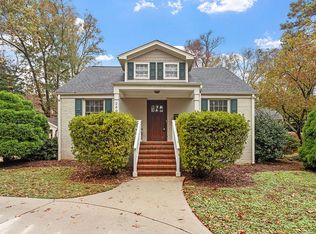Beautiful 1.5-story brick home on quiet corner lot in prestigious Anderson Heights; great living room w/ fireplace & hardwoods; dining room w/ arched entrance & hardwoods; newly updated family room w/ tile floor & built-ins; kitchen w/ breakfast area; private patio; lovely view of Fallon Park; close to bike trails, beltline, downtown, shopping, & more! MUST SEE!!
This property is off market, which means it's not currently listed for sale or rent on Zillow. This may be different from what's available on other websites or public sources.


