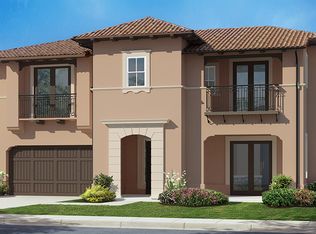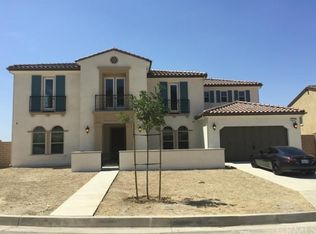Sold for $3,100,000
Listing Provided by:
Tiffanie Wang DRE #01792725 626-622-1188,
Keller Williams Premier Prop
Bought with: Homequest Real Estate
$3,100,000
2801 Mountain Ridge Rd, West Covina, CA 91791
6beds
5,556sqft
Single Family Residence
Built in 2015
0.56 Acres Lot
$3,241,600 Zestimate®
$558/sqft
$7,784 Estimated rent
Home value
$3,241,600
$3.05M - $3.47M
$7,784/mo
Zestimate® history
Loading...
Owner options
Explore your selling options
What's special
Absolutely breathtaking in their beauty and scope, the unobstructed city light and mountain view! Nestled in an ideal South Hills neighborhood, this exquisite property has undergone a remarkable and meticulous remodel, transforming it into elegance and comfort, providing you with the ultimate luxury lifestyle. The charming curb appeal features a private gate and a beautiful landscaped private front yard. Enter through the wooden door, you are greeted with a soaring,two-story vaulted ceiling, gorgeous crystal chandelier, and custom marble inlay flooring. An elegant library with a custom built-in cabinet, ceiling beam, wainscoting, and a full bathroom. A flowing floor plan spanning 5560 sq/ft and offering 5 bedrooms, 6.5 bathrooms with one master suite on the main level. The spacious great room offers a panoramic view, with such proximity that you can enjoy watching the sunset right on your comfortable sofa. Two expansive bifold doors open to the backyard offering the perfect indoor/outdoor setting for enjoying ideal Southern California weather. The gourmet kitchen is a chef's dream, equipped with top-of-the-line appliances, and a large center island with extraordinary backsplash, the kitchen flows seamlessly into the great room with a cozy fireplace and formal dining room. Creating a warm atmosphere for entertaining your guests and family gathering. The master suite is a private oasis, offering a serene, private porch. The master bathroom features a double sink, custom walk-in closet, marble inlay floor, marble countertops, and luxurious fixtures and hardware. The second level offers a large cozy loft, entertainment built-in cabinet, workstation, and a private bathroom. Generous space offered in all other 3 bedrooms, custom closet with its own private bathroom. A secondary master suite on the second floor, featuring a modern-style bathroom with a soaking tub, separate shower, and custom walk-in closet. The outdoors is just as impressive as the indoors. The perfectly manicured backyard with breathtaking infinity pools, BBQ with a countertop, and a putting green. It’s Your very own resort to enjoy sunrises and sunsets year-round. This magnificent home represents one of the rare opportunities to own and reside, you must be experienced to truly understand its year-round beauty and amazing value.
Zillow last checked: 8 hours ago
Listing updated: January 11, 2024 at 04:35pm
Listing Provided by:
Tiffanie Wang DRE #01792725 626-622-1188,
Keller Williams Premier Prop
Bought with:
Fuqiang Yun, DRE #02167331
Homequest Real Estate
Source: CRMLS,MLS#: TR23204288 Originating MLS: California Regional MLS
Originating MLS: California Regional MLS
Facts & features
Interior
Bedrooms & bathrooms
- Bedrooms: 6
- Bathrooms: 7
- Full bathrooms: 6
- 1/2 bathrooms: 1
- Main level bathrooms: 2
- Main level bedrooms: 1
Primary bedroom
- Features: Main Level Primary
Bedroom
- Features: Bedroom on Main Level
Bathroom
- Features: Bidet, Bathroom Exhaust Fan, Bathtub, Closet, Dual Sinks, Granite Counters, Linen Closet, Quartz Counters, Remodeled, Separate Shower
Kitchen
- Features: Granite Counters, Kitchen Island, Quartz Counters, Remodeled, Self-closing Cabinet Doors, Self-closing Drawers, Updated Kitchen
Heating
- Central, Forced Air, Fireplace(s), Natural Gas, Zoned
Cooling
- Central Air, Whole House Fan, Zoned
Appliances
- Included: 6 Burner Stove, Convection Oven, Double Oven, Dishwasher, Disposal, Microwave, Refrigerator, Self Cleaning Oven, Water Softener, Tankless Water Heater, Vented Exhaust Fan
- Laundry: Washer Hookup, Electric Dryer Hookup, Gas Dryer Hookup, Inside, Laundry Room, Upper Level
Features
- Built-in Features, Ceiling Fan(s), Crown Molding, Cathedral Ceiling(s), Separate/Formal Dining Room, Eat-in Kitchen, Furnished, High Ceilings, Paneling/Wainscoting, Quartz Counters, Recessed Lighting, Storage, Two Story Ceilings, Wired for Data, Wired for Sound, Bedroom on Main Level, Loft, Main Level Primary, Multiple Primary Suites, Walk-In Pantry, Walk-In Closet(s)
- Flooring: Stone, Wood
- Doors: Panel Doors
- Windows: Custom Covering(s), Roller Shields, Shutters
- Has fireplace: Yes
- Fireplace features: Family Room, Gas, Gas Starter, Great Room, Kitchen, Library
- Furnished: Yes
- Common walls with other units/homes: 2+ Common Walls
Interior area
- Total interior livable area: 5,556 sqft
Property
Parking
- Total spaces: 2
- Parking features: Driveway, Garage Faces Front, Garage, Private
- Attached garage spaces: 2
Accessibility
- Accessibility features: None
Features
- Levels: Two
- Stories: 2
- Entry location: Main
- Patio & porch: Rear Porch, Covered, Stone
- Exterior features: Barbecue, Lighting, Rain Gutters
- Has private pool: Yes
- Pool features: Above Ground, Electric Heat, Heated, In Ground, Private, Solar Heat, Salt Water
- Has spa: Yes
- Spa features: Heated, In Ground, Solar Heat
- Fencing: Block,Excellent Condition,Wrought Iron
- Has view: Yes
- View description: City Lights, Canyon, Hills, Panoramic, Pool
Lot
- Size: 0.56 Acres
- Features: 0-1 Unit/Acre, Drip Irrigation/Bubblers, Front Yard, Sprinklers In Rear, Sprinklers In Front, Landscaped, Level, Sprinklers Timer, Sprinklers On Side, Sprinkler System
Details
- Additional structures: Gazebo
- Parcel number: 8493045025
- Zoning: WCR140000&H*
- Special conditions: Standard
Construction
Type & style
- Home type: SingleFamily
- Architectural style: Mediterranean
- Property subtype: Single Family Residence
- Attached to another structure: Yes
Materials
- Drywall, Frame, Stucco, Unknown
- Foundation: Slab
- Roof: Tile
Condition
- Turnkey
- New construction: No
- Year built: 2015
Details
- Builder name: Taylor Morrison
Utilities & green energy
- Electric: 220 Volts For Spa, Standard
- Sewer: Public Sewer
- Water: Public
- Utilities for property: Cable Available, Cable Connected, Electricity Available, Electricity Connected, Natural Gas Available, Natural Gas Connected, Phone Available, Phone Connected, Sewer Connected, Water Available, Water Connected
Community & neighborhood
Security
- Security features: Carbon Monoxide Detector(s), Fire Detection System, Security Gate, Smoke Detector(s)
Community
- Community features: Curbs, Street Lights, Sidewalks
Location
- Region: West Covina
Other
Other facts
- Listing terms: Cash to New Loan
- Road surface type: Paved
Price history
| Date | Event | Price |
|---|---|---|
| 1/11/2024 | Sold | $3,100,000-10.6%$558/sqft |
Source: | ||
| 1/11/2024 | Pending sale | $3,468,000$624/sqft |
Source: | ||
| 12/24/2023 | Contingent | $3,468,000$624/sqft |
Source: | ||
| 11/2/2023 | Listed for sale | $3,468,000+97.6%$624/sqft |
Source: | ||
| 9/22/2015 | Sold | $1,755,500$316/sqft |
Source: Public Record Report a problem | ||
Public tax history
| Year | Property taxes | Tax assessment |
|---|---|---|
| 2025 | $37,750 +44.9% | $3,162,000 +47.3% |
| 2024 | $26,047 +5.4% | $2,146,092 +2% |
| 2023 | $24,711 -1% | $2,104,012 +2% |
Find assessor info on the county website
Neighborhood: 91791
Nearby schools
GreatSchools rating
- 6/10Vine Elementary SchoolGrades: K-5Distance: 1.2 mi
- 5/10Hollencrest Middle SchoolGrades: 6-8Distance: 0.9 mi
- 7/10West Covina High SchoolGrades: 9-12Distance: 1.6 mi
Get a cash offer in 3 minutes
Find out how much your home could sell for in as little as 3 minutes with a no-obligation cash offer.
Estimated market value$3,241,600
Get a cash offer in 3 minutes
Find out how much your home could sell for in as little as 3 minutes with a no-obligation cash offer.
Estimated market value
$3,241,600

