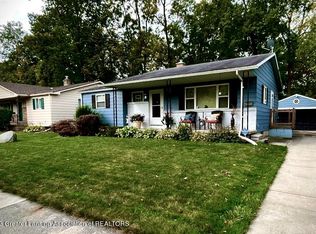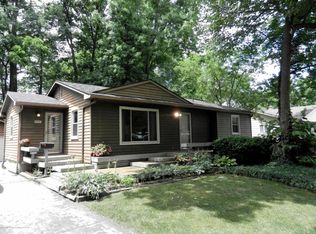Sold for $249,999
$249,999
2801 Norwich Rd, Lansing, MI 48911
3beds
1,998sqft
Single Family Residence
Built in 1965
0.28 Acres Lot
$275,900 Zestimate®
$125/sqft
$2,318 Estimated rent
Home value
$275,900
$262,000 - $290,000
$2,318/mo
Zestimate® history
Loading...
Owner options
Explore your selling options
What's special
Discover Mid-Century Modern Charm! Seize the opportunity to own this unique, architecturally designed home by Bob Freeman, inspired by the style of Frank Lloyd Wright. Re-introduced to the market due to a previous transaction falling through—our loss is your gain!
Key Features: Single Floor Living: All main living areas are on one floor, accompanied by a full unfinished basement (with a fireplace!) waiting for your personalized touch.
Bright & Airy Living Room: The expansive living area boasts a vaulted ceiling with strategically placed windows, radiating natural light and charisma.
Functional Kitchen: Equipped with updated cabinets, it's positioned perfectly with views of the verdant backyard.
Versatile Spaces: Flanking the kitchen are two adaptable rooms, ideal for a cozy den or formal dining.
Bedroom Configuration: Unique ensuite bathrooms for the first two bedrooms are connected by a dedicated tub room. Both feature built-in study areas, shelving, and spacious closets. The primary bedroom comes with a two-part ensuite, ensuring privacy and convenience.
Quality Updates: Enjoy peace of mind with a NEW ROOF (2023), UPDATED FURNACE, WATER HEATER, NEW DISHWASHER and enhancements by AYERS BASEMENT in 2019.
With hardwood under the carpet in the fireplace room, an accommodating laundry room with a sink, and a private backyard sanctuary, this home promises both comfort and style.
OPEN ON SUNDAY OCTOBER 1 FROM 1-3. JOIN US!!!!!!
Zillow last checked: 8 hours ago
Listing updated: March 03, 2024 at 08:36pm
Listed by:
Deanna Powers 517-230-4697,
Five Star Real Estate - Lansing
Bought with:
Gary R. Newton, 6506045750
RE/MAX Real Estate Professionals, Inc. West
Source: Greater Lansing AOR,MLS#: 276320
Facts & features
Interior
Bedrooms & bathrooms
- Bedrooms: 3
- Bathrooms: 4
- Full bathrooms: 2
- 1/2 bathrooms: 2
Primary bedroom
- Level: First
- Area: 169.4 Square Feet
- Dimensions: 15.4 x 11
Bedroom 2
- Description: Private half bath
- Level: First
- Area: 120.86 Square Feet
- Dimensions: 11.51 x 10.5
Bedroom 3
- Description: Private half bath
- Level: First
- Area: 119.6 Square Feet
- Dimensions: 11.39 x 10.5
Dining room
- Level: First
- Area: 120.32 Square Feet
- Dimensions: 12.8 x 9.4
Family room
- Description: Fireplace
- Level: First
- Area: 217.5 Square Feet
- Dimensions: 17.4 x 12.5
Kitchen
- Level: First
- Area: 139.94 Square Feet
- Dimensions: 14.28 x 9.8
Laundry
- Description: Sink, Folding table, Storage
- Level: First
- Area: 56.8 Square Feet
- Dimensions: 8 x 7.1
Living room
- Level: First
- Area: 257.4 Square Feet
- Dimensions: 19.5 x 13.2
Heating
- Forced Air, Natural Gas
Cooling
- Central Air
Appliances
- Included: Electric Range, Washer, Refrigerator, Dryer, Dishwasher
- Laundry: Laundry Room, Main Level
Features
- Bookcases, Built-in Features, Entrance Foyer, High Ceilings, Natural Woodwork, Pantry, Storage
- Flooring: Carpet, Ceramic Tile, Hardwood, Slate
- Windows: Insulated Windows, Screens, Wood Frames
- Basement: Block,Full,Sump Pump
- Number of fireplaces: 2
- Fireplace features: Basement, Family Room, Wood Burning
Interior area
- Total structure area: 3,374
- Total interior livable area: 1,998 sqft
- Finished area above ground: 1,998
- Finished area below ground: 0
Property
Parking
- Total spaces: 2
- Parking features: Garage, Garage Door Opener, Garage Faces Side
- Garage spaces: 2
Features
- Levels: One
- Stories: 1
- Entry location: Front Door
- Patio & porch: Deck, Front Porch
- Exterior features: Fire Pit, Garden, Lighting, Rain Gutters
- Has view: Yes
- View description: Neighborhood
Lot
- Size: 0.28 Acres
- Dimensions: 80 x 150
- Features: Back Yard, Garden, Landscaped, Many Trees, Private
Details
- Foundation area: 1376
- Parcel number: 33010130178111
- Zoning description: Zoning
Construction
Type & style
- Home type: SingleFamily
- Property subtype: Single Family Residence
Materials
- Brick, Wood Siding
- Foundation: Block
- Roof: Shingle
Condition
- Year built: 1965
Utilities & green energy
- Sewer: Public Sewer
- Water: Public
- Utilities for property: Water Connected, Sewer Connected, Natural Gas Connected, Electricity Connected
Community & neighborhood
Security
- Security features: Security System, Security System Owned
Location
- Region: Lansing
- Subdivision: Eton Downs
Other
Other facts
- Listing terms: VA Loan,Cash,Conventional,FHA,MSHDA
- Road surface type: Concrete
Price history
| Date | Event | Price |
|---|---|---|
| 11/1/2023 | Sold | $249,999$125/sqft |
Source: | ||
| 10/18/2023 | Contingent | $249,999$125/sqft |
Source: | ||
| 9/27/2023 | Price change | $249,999-3.8%$125/sqft |
Source: | ||
| 9/7/2023 | Listed for sale | $260,000-1.9%$130/sqft |
Source: | ||
| 6/23/2023 | Contingent | $265,000$133/sqft |
Source: | ||
Public tax history
| Year | Property taxes | Tax assessment |
|---|---|---|
| 2024 | $4,117 | $115,900 +8.3% |
| 2023 | -- | $107,000 +9.2% |
| 2022 | -- | $98,000 +11.4% |
Find assessor info on the county website
Neighborhood: Averill Woods
Nearby schools
GreatSchools rating
- 2/10Forrest G. Averill SchoolGrades: PK-3Distance: 0.4 mi
- 2/10Lewton SchoolGrades: PK-7Distance: 0.5 mi
- 4/10J.W. Sexton High SchoolGrades: 7-12Distance: 2.1 mi
Schools provided by the listing agent
- High: Lansing
Source: Greater Lansing AOR. This data may not be complete. We recommend contacting the local school district to confirm school assignments for this home.
Get pre-qualified for a loan
At Zillow Home Loans, we can pre-qualify you in as little as 5 minutes with no impact to your credit score.An equal housing lender. NMLS #10287.
Sell for more on Zillow
Get a Zillow Showcase℠ listing at no additional cost and you could sell for .
$275,900
2% more+$5,518
With Zillow Showcase(estimated)$281,418

