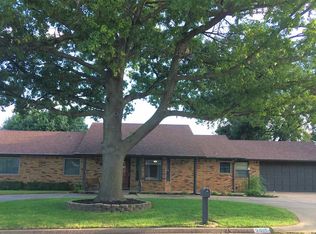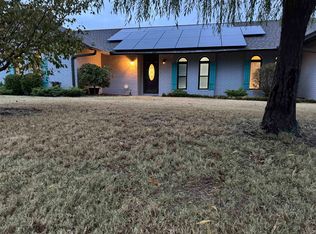Sold for $269,900
$269,900
2801 Oakridge Rd, Enid, OK 73703
3beds
1,849sqft
Single Family Residence
Built in 1976
-- sqft lot
$273,100 Zestimate®
$146/sqft
$1,720 Estimated rent
Home value
$273,100
$227,000 - $328,000
$1,720/mo
Zestimate® history
Loading...
Owner options
Explore your selling options
What's special
Super Cute brick home in the Oaks addition and it is ready to move right into. Seller has done several upgrades like fresh paint in pretty much every room, plus painted the woodwork in living and dining areas. They have also installed new wood look flooring in living area, dining area and kitchen. The living and dining area is open to kitchen. The private office is off of the kitchen and has new paint and new carpet. The powder room has new vanity, countertops and new paint. The primary suite and 2 guest bedrooms and two baths are situated off of the hallway which also has lots of built in storage cabinets. There is a walk-in safe room in the garage. The new roof will be installed within 30 days.
Zillow last checked: 8 hours ago
Listing updated: September 19, 2025 at 07:33am
Listed by:
Patty Probasco 580-548-4646,
Coldwell Banker Realty III, LLC
Bought with:
Courtney Colby-Tucker, 153697
ReMax Premier
Source: Northwest Oklahoma AOR,MLS#: 20251039
Facts & features
Interior
Bedrooms & bathrooms
- Bedrooms: 3
- Bathrooms: 3
- Full bathrooms: 2
- 1/2 bathrooms: 1
Dining room
- Features: Formal Dining, Kitchen/Dining Combo
Basement
- Area: 0
Heating
- Central, Fireplace(s)
Cooling
- Electric
Appliances
- Included: Electric Oven/Range, Dishwasher, Disposal
Features
- Ceiling Fan(s), Solid Surface Countertop, Entrance Foyer, Formal Living, Inside Utility, Safe Room, Storm Shelter, Study/Den, Storm Shelter in Garage
- Flooring: Some Carpeting, Ceramic Tile, Laminate
- Doors: Storm Door(s)
- Windows: Drapes/Curtains/All, Shades/Blinds
- Basement: None
- Has fireplace: Yes
- Fireplace features: Gas Log, Gas Starter, Living Room, Fireplace Screen
Interior area
- Total structure area: 1,849
- Total interior livable area: 1,849 sqft
- Finished area above ground: 1,849
- Finished area below ground: 0
Property
Parking
- Total spaces: 2
- Parking features: Attached, Garage Door Opener
- Attached garage spaces: 2
Features
- Levels: One
- Stories: 1
- Patio & porch: Patio
- Exterior features: Rain Gutters
- Fencing: Wood
Lot
- Features: Acreage: 0 up to 1/2 Acre
Details
- Parcel number: 240018038
- Zoning: Residential
Construction
Type & style
- Home type: SingleFamily
- Architectural style: Traditional
- Property subtype: Single Family Residence
Materials
- Brick & Wood Siding, Other, Insulation(Unknown)
- Foundation: Slab
- Roof: Composition
Condition
- 31 Years to 50 Years,Excellent
- New construction: No
- Year built: 1976
- Major remodel year: 2025
Utilities & green energy
- Sewer: Public Sewer
- Water: Public, Well
Community & neighborhood
Location
- Region: Enid
- Subdivision: Oaks Addition
Other
Other facts
- Price range: $269.9K - $269.9K
- Listing terms: Cash,Conventional,FHA,VA Loan
- Road surface type: Concrete
Price history
| Date | Event | Price |
|---|---|---|
| 9/18/2025 | Sold | $269,900$146/sqft |
Source: | ||
| 8/13/2025 | Contingent | $269,900$146/sqft |
Source: | ||
| 8/6/2025 | Listed for sale | $269,900+8.8%$146/sqft |
Source: | ||
| 10/3/2022 | Sold | $248,000$134/sqft |
Source: Public Record Report a problem | ||
| 9/29/2022 | Pending sale | $248,000$134/sqft |
Source: | ||
Public tax history
| Year | Property taxes | Tax assessment |
|---|---|---|
| 2024 | $3,209 -1.9% | $31,000 |
| 2023 | $3,272 +31.1% | $31,000 +27.4% |
| 2022 | $2,496 +3.7% | $24,334 +3% |
Find assessor info on the county website
Neighborhood: 73703
Nearby schools
GreatSchools rating
- 3/10Glenwood Elementary SchoolGrades: PK-5Distance: 0.8 mi
- 5/10Dewitt Waller MsGrades: 6-8Distance: 0.7 mi
- 4/10Enid High SchoolGrades: 9-12Distance: 2.2 mi
Get pre-qualified for a loan
At Zillow Home Loans, we can pre-qualify you in as little as 5 minutes with no impact to your credit score.An equal housing lender. NMLS #10287.

