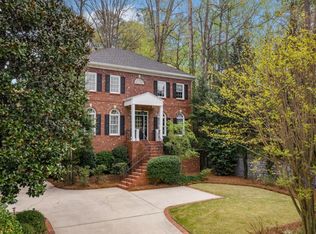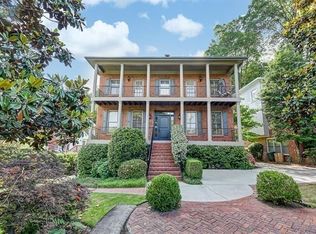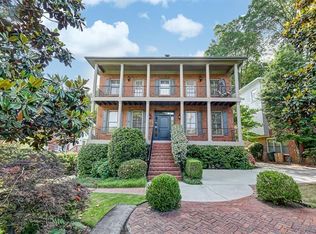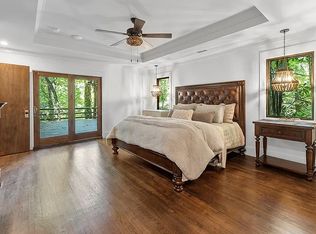Elegant and stately Georgian-style home in just the place you want to be: Brookhaven! Upon viewing this beautiful residence, you'll be impressed by its curb appeal and the two story entryway filled with natural light. Newly painted throughout with gleaming hardwoods and brand new carpet, this home is truly move-in ready. A center hallway leads you through the main floor; notice the spacious living areas on either side. An open concept living to dining room with a bedroom (or office) and full bath across the hallway. Boasting a wonderful flow, it's perfect for entertaining! Proceed ahead to find a cozy yet expansive fireside family room and kitchen with breakfast area, breakfast bar, and walk-in pantry. Hosting a crowd? Simply open the two sets of French doors to the sizeable deck with a gorgeous view of Mother Nature at her finest! Take a stroll around and down the expansive built-in staircase to shoot some hoops, or stroll back in the yard to relax and gather around the scenic firepit. You will so enjoy this lush and private green space beautifully landscaped, surrounded by trees! On the second level you will discover an inviting, oversized primary suite and luxurious bath, along with two secondary bedrooms sharing a newly remodeled bathroom. On the terrace level you will find a 5th bedroom, full bathroom and a 2nd family room with so many possibilities: game room/play room/work out room or, it's the perfect set-up for an in-law suite as it has its own ground level entrance. Truly ample space to do a combination of those things! This lovely boutique community of Kendrick Village has five sizeable homes nestled on Osborne and Kendrick Roads in the heart of Brookhaven with easy access to the garages and parking by way of a shared carriage driveway. Enjoy springtime taking great walks through scenic Historic Brookhaven, over to Capital City Club, Town Brookhaven, or Dresden Village with all its fabulous restaurants and shops. With its central location and stellar schools, isn't it time to call this HOME?!
This property is off market, which means it's not currently listed for sale or rent on Zillow. This may be different from what's available on other websites or public sources.



