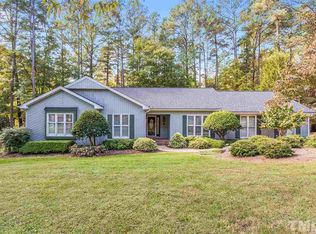Beautiful home situated on almost an acre of land in desirable N. Raleigh location. Main level has new hardwoods, gorgeous, renovated Kitchen w/granite countertops, ss appliances, ctr island, tons of cabinetry. You will want to have every cup of coffee or every meal in the stunning Sunroom, just sit and watch the birds and nature outside. 2 Fireplaces, one in the spacious FR AND the BASEMENT! Finished basement with 1/2 bath. Lg Master Suite & 3 Bedrooms on 2nd level. Perfect home to raise a family!
This property is off market, which means it's not currently listed for sale or rent on Zillow. This may be different from what's available on other websites or public sources.
