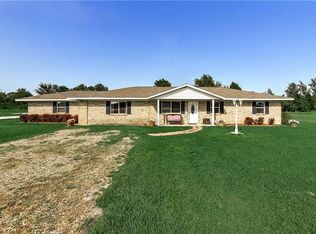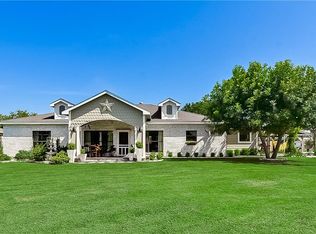Sold
Price Unknown
2801 SE McKinney St, Rice, TX 75155
3beds
1,264sqft
Single Family Residence
Built in 1986
1 Acres Lot
$269,400 Zestimate®
$--/sqft
$1,039 Estimated rent
Home value
$269,400
Estimated sales range
Not available
$1,039/mo
Zestimate® history
Loading...
Owner options
Explore your selling options
What's special
Discover this beautifully updated 3-bedroom, 2-bath home on a spacious 1-acre lot in Rice, Texas. From the moment you step inside, you'll love the modern finishes and thoughtful design throughout. The open-concept living area features fresh paint, new flooring, and an abundance of natural light. The kitchen is fully updated with sleek countertops, new cabinetry, and stainless steel appliances. Both bathrooms have been completely remodeled with stylish fixtures and tilework. Outside, enjoy the wide-open space perfect for gatherings, gardening, or simply relaxing in the peace of the countryside. With its move-in-ready condition and prime location just minutes from I-45, this property offers the best of small-town living with easy access to nearby cities. Don’t miss this one!
Zillow last checked: 8 hours ago
Listing updated: September 29, 2025 at 12:05pm
Listed by:
Laura Richards 0616481 903-467-8613,
Keller Williams Lonestar DFW 817-795-2500
Bought with:
Christine Coleman
HomeSmart Stars
Source: NTREIS,MLS#: 21009243
Facts & features
Interior
Bedrooms & bathrooms
- Bedrooms: 3
- Bathrooms: 2
- Full bathrooms: 2
Primary bedroom
- Features: Ceiling Fan(s), Walk-In Closet(s)
- Level: First
- Dimensions: 15 x 13
Bedroom
- Features: Ceiling Fan(s)
- Level: First
- Dimensions: 13 x 12
Bedroom
- Features: Ceiling Fan(s)
- Level: First
- Dimensions: 13 x 12
Primary bathroom
- Features: Dual Sinks
- Level: First
- Dimensions: 0 x 0
Dining room
- Level: First
- Dimensions: 17 x 7
Other
- Level: First
- Dimensions: 0 x 0
Kitchen
- Features: Built-in Features, Eat-in Kitchen
- Level: First
- Dimensions: 13 x 13
Living room
- Features: Ceiling Fan(s)
- Level: First
- Dimensions: 19 x 14
Heating
- Central, Electric
Cooling
- Central Air, Ceiling Fan(s), Electric
Appliances
- Included: Dishwasher, Electric Range, Electric Water Heater
- Laundry: In Garage
Features
- Decorative/Designer Lighting Fixtures, Eat-in Kitchen, High Speed Internet, Cable TV, Walk-In Closet(s)
- Has basement: No
- Has fireplace: No
Interior area
- Total interior livable area: 1,264 sqft
Property
Parking
- Total spaces: 2
- Parking features: Door-Single, Driveway, Garage, Garage Door Opener
- Attached garage spaces: 2
- Has uncovered spaces: Yes
Features
- Levels: One
- Stories: 1
- Pool features: None
- Fencing: Chain Link
Lot
- Size: 1 Acres
- Features: Acreage, Back Yard, Lawn, Few Trees
Details
- Parcel number: 33377
Construction
Type & style
- Home type: SingleFamily
- Architectural style: Traditional,Detached
- Property subtype: Single Family Residence
- Attached to another structure: Yes
Materials
- Brick
- Foundation: Slab
- Roof: Composition
Condition
- Year built: 1986
Utilities & green energy
- Sewer: Septic Tank
- Water: Community/Coop
- Utilities for property: Septic Available, Water Available, Cable Available
Community & neighborhood
Location
- Region: Rice
- Subdivision: Thomas Smith Abstract
Other
Other facts
- Listing terms: Cash,Conventional,FHA,VA Loan
Price history
| Date | Event | Price |
|---|---|---|
| 9/29/2025 | Sold | -- |
Source: NTREIS #21009243 Report a problem | ||
| 9/18/2025 | Pending sale | $279,000$221/sqft |
Source: NTREIS #21009243 Report a problem | ||
| 9/2/2025 | Contingent | $279,000$221/sqft |
Source: NTREIS #21009243 Report a problem | ||
| 8/24/2025 | Listed for sale | $279,000$221/sqft |
Source: NTREIS #21009243 Report a problem | ||
| 8/18/2025 | Contingent | $279,000$221/sqft |
Source: NTREIS #21009243 Report a problem | ||
Public tax history
| Year | Property taxes | Tax assessment |
|---|---|---|
| 2025 | $4,470 -12.4% | $213,930 -11.3% |
| 2024 | $5,101 | $241,230 -23.1% |
| 2023 | -- | $313,590 +123.8% |
Find assessor info on the county website
Neighborhood: 75155
Nearby schools
GreatSchools rating
- 7/10Rice Elementary SchoolGrades: PK-4Distance: 0.6 mi
- 7/10Rice Intermediate/Middle SchoolGrades: 5-8Distance: 2.7 mi
- 5/10Rice High SchoolGrades: 9-12Distance: 1.2 mi
Schools provided by the listing agent
- Elementary: Rice
- Middle: Rice
- High: Rice
- District: Rice ISD
Source: NTREIS. This data may not be complete. We recommend contacting the local school district to confirm school assignments for this home.
Get a cash offer in 3 minutes
Find out how much your home could sell for in as little as 3 minutes with a no-obligation cash offer.
Estimated market value$269,400
Get a cash offer in 3 minutes
Find out how much your home could sell for in as little as 3 minutes with a no-obligation cash offer.
Estimated market value
$269,400

