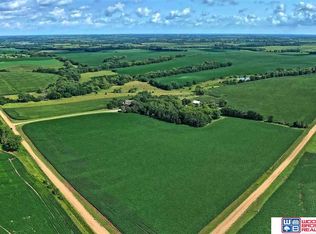Beautiful remodeled home on eleven acres of land, ten minutes from Lincoln. Five bedrooms and five bathrooms. Living room, laundry room with sink, large two story entry, family room, large wood paneled office/library, breakfast dining room, formal dining room, downstairs family room, two fireplaces. Large kitchen with quartz counters, island, pantry, stainless steel appliances and brick backsplash. Attached garage, mudroom, laundry room. Outbuilding with workroom and two car garage. Lots of beautiful trees and professional landscaping. Double pane Pella windows. Bronze lighting fixtures, plumbing fixtures, cabinet pulls & hinges. Master bath has walk in shower with rain shower head, tiled floors and walls, copper twin sinks, and quartz counters. Elaborate security system with ten video cameras. Oak floors in kitchen and dining room.
This property is off market, which means it's not currently listed for sale or rent on Zillow. This may be different from what's available on other websites or public sources.

