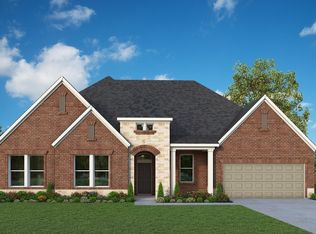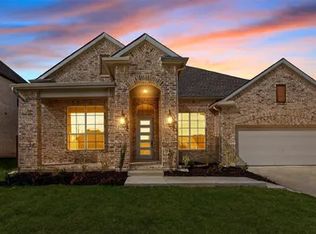Spacious one-story plan in the highly sought-after South Pointe community. This Steel plan has everything you could want! This home features an open layout with a high, vaulted ceiling that runs the length of the Kitchen and Family Room. The 12' sliding door connects the Family Room to the large, covered patio, which is large enough to accommodate seating areas and dining space, making it perfect for entertaining. The large TV Room and Study provide plenty of flexibility for everyone in the family to have their own space. The sprawling design offers maximum privacy for the Owner's Retreat, Guest Suite and Children's Bedrooms. This home is within walking distance to Mansfield ISD schools in the community, several parks, a pool and amenity center and so much more. Call and schedule an appointment today and come see all that David Weekley has to offer.
This property is off market, which means it's not currently listed for sale or rent on Zillow. This may be different from what's available on other websites or public sources.

