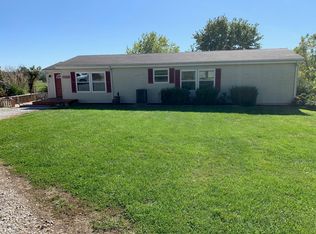Sold
Price Unknown
28016 River Bluff Rd, Wooldridge, MO 65287
4beds
1,623sqft
Manufactured Home
Built in 1998
5.2 Acres Lot
$201,200 Zestimate®
$--/sqft
$1,748 Estimated rent
Home value
$201,200
$191,000 - $211,000
$1,748/mo
Zestimate® history
Loading...
Owner options
Explore your selling options
What's special
Welcome to country living at its finest where fiber internet is available! This well maintained 4-bedroom, 2-bathroom remodeled home offers modern comfort. The four bedrooms in the split design ensure comfort for family and guests, making it an ideal place to call home. This home offers new flooring, updated bathrooms, brand new water heater, roof & HVAC is less than 5 y/o and fresh paint throughout. Step onto the back deck overlooks a vast landscape of mature trees, with a view of the bluff when the leaves have fallen. The property includes a lawn shed, for storage and organizing your outdoor essentials. For those seeking a balance between rural living and modern conveniences, this property is ideally located.Your slice of paradise awaits
Zillow last checked: 8 hours ago
Listing updated: February 10, 2026 at 12:23am
Listed by:
Izzy Smith 573-825-4163,
RE/MAX Boone Realty
Bought with:
Member Nonmls
NONMLS
Source: JCMLS,MLS#: 10065875
Facts & features
Interior
Bedrooms & bathrooms
- Bedrooms: 4
- Bathrooms: 2
- Full bathrooms: 2
Primary bedroom
- Level: Main
- Area: 150.12 Square Feet
- Dimensions: 11.33 x 13.25
Bedroom 2
- Description: irregular shape
- Level: Main
- Area: 134.42 Square Feet
- Dimensions: 10.42 x 12.9
Bedroom 3
- Level: Main
- Area: 129.19 Square Feet
- Dimensions: 13.25 x 9.75
Bedroom 4
- Level: Main
- Area: 130.03 Square Feet
- Dimensions: 10.08 x 12.9
Dining room
- Level: Main
- Area: 192.21 Square Feet
- Dimensions: 14.9 x 12.9
Kitchen
- Level: Main
- Area: 191.31 Square Feet
- Dimensions: 14.83 x 12.9
Laundry
- Level: Main
- Area: 60.87 Square Feet
- Dimensions: 11.42 x 5.33
Heating
- Heat Pump
Cooling
- Central Air, None
Appliances
- Included: Dishwasher, Dryer, Refrigerator, Washer
Features
- Basement: Crawl Space
Interior area
- Total structure area: 1,623
- Total interior livable area: 1,623 sqft
- Finished area above ground: 0
- Finished area below ground: 0
Property
Parking
- Total spaces: 2
- Parking features: Carport
- Carport spaces: 2
Lot
- Size: 5.20 Acres
Details
- Additional structures: Shed(s)
- Parcel number: 086014000000006000
Construction
Type & style
- Home type: MobileManufactured
- Property subtype: Manufactured Home
Materials
- Vinyl Siding
Condition
- Year built: 1998
Utilities & green energy
- Sewer: Septic Tank
- Water: Public
Community & neighborhood
Location
- Region: Wooldridge
Price history
| Date | Event | Price |
|---|---|---|
| 9/28/2025 | Listing removed | $205,000$126/sqft |
Source: | ||
| 8/17/2025 | Price change | $205,000-10.9%$126/sqft |
Source: | ||
| 7/22/2025 | Price change | $230,000-6.9%$142/sqft |
Source: | ||
| 7/11/2025 | Price change | $247,000-2%$152/sqft |
Source: | ||
| 5/30/2025 | Listed for sale | $252,000+0.8%$155/sqft |
Source: | ||
Public tax history
| Year | Property taxes | Tax assessment |
|---|---|---|
| 2025 | $1,454 +6.5% | $21,380 +7.9% |
| 2024 | $1,365 +0.2% | $19,820 |
| 2023 | $1,361 +11.3% | $19,820 +11.1% |
Find assessor info on the county website
Neighborhood: 65287
Nearby schools
GreatSchools rating
- 8/10David Barton Elementary SchoolGrades: 3-5Distance: 11.6 mi
- 6/10Laura Speed Elliott Middle SchoolGrades: 6-8Distance: 11.8 mi
- 8/10Boonville High SchoolGrades: 9-12Distance: 11.9 mi
