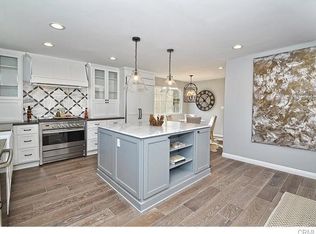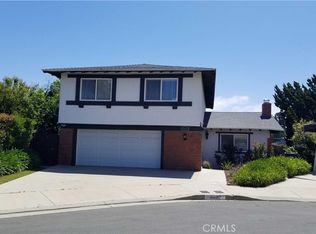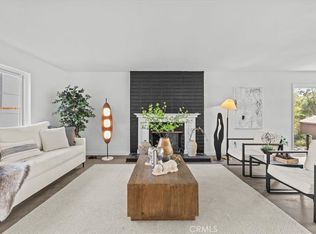Sold for $1,475,000
Listing Provided by:
Debbie Allen DRE #01146109 310-872-4164,
Estate Properties
Bought with: Compass
$1,475,000
28016 Seashell Way, Rancho Palos Verdes, CA 90275
5beds
2,494sqft
Single Family Residence
Built in 1967
7,951 Square Feet Lot
$1,472,600 Zestimate®
$591/sqft
$5,820 Estimated rent
Home value
$1,472,600
$1.34M - $1.62M
$5,820/mo
Zestimate® history
Loading...
Owner options
Explore your selling options
What's special
Tucked away on a quiet, tree-lined cul-de-sac in one of Rancho Palos Verdes’ most desirable neighborhoods, this charming Spanish-style home boasts 5 spacious bedrooms, 2.5 bathrooms, and approximately 2,494 square feet of living space. The house sits on a generous 7,951 sq ft lot, ideal for growing families or those who love to entertain. Step inside to discover a light-filled layout with multiple living areas, a formal dining room, and a functional kitchen awaiting your personal touch. Expansive windows invite in natural light while offering views of the lush landscaping and private backyard. The home’s classic design features include a wet bar, expansive balcony, and hardwood floors that honor its 1967 roots while offering potential for modern upgrades. The backyard provides a serene escape, with ample room for outdoor dining, gardening, or entertaining. With the attached garage and additional driveway capacity, there’s room for multiple vehicles. Located within the award-winning Palos Verdes Peninsula Unified School District, and just minutes from parks, hiking trails, shopping, dining and the coast, this property offers an unbeatable lifestyle in a tranquil, family-friendly community. Whether you're looking to move right in or update to your dream design, this home presents a rare opportunity to own a home in this coveted Palos Verdes enclave.
Zillow last checked: 8 hours ago
Listing updated: November 06, 2025 at 01:52pm
Listing Provided by:
Debbie Allen DRE #01146109 310-872-4164,
Estate Properties
Bought with:
Nicholas Phillips, DRE #01742107
Compass
Catherine Clendenning, DRE #02008109
Compass
Source: CRMLS,MLS#: PV25169138 Originating MLS: California Regional MLS
Originating MLS: California Regional MLS
Facts & features
Interior
Bedrooms & bathrooms
- Bedrooms: 5
- Bathrooms: 3
- Full bathrooms: 2
- 1/2 bathrooms: 1
- Main level bathrooms: 1
- Main level bedrooms: 1
Primary bedroom
- Features: Primary Suite
Bedroom
- Features: All Bedrooms Up
Bathroom
- Features: Bathroom Exhaust Fan, Bathtub, Dual Sinks, Separate Shower, Tub Shower
Family room
- Features: Separate Family Room
Kitchen
- Features: Tile Counters
Heating
- Central
Cooling
- None
Appliances
- Included: Built-In Range, Dishwasher, Disposal, Gas Oven, Gas Range, Gas Water Heater, Refrigerator, Range Hood
- Laundry: Washer Hookup, Gas Dryer Hookup, In Garage
Features
- Wet Bar, Breakfast Bar, Balcony, Ceiling Fan(s), Separate/Formal Dining Room, Storage, Bar, All Bedrooms Up, Primary Suite
- Flooring: Carpet, Laminate, Wood
- Doors: Double Door Entry, Sliding Doors
- Windows: Shutters
- Basement: Unfinished
- Has fireplace: Yes
- Fireplace features: Gas, Living Room
- Common walls with other units/homes: No Common Walls
Interior area
- Total interior livable area: 2,494 sqft
Property
Parking
- Total spaces: 2
- Parking features: Direct Access, Driveway, Garage Faces Front, Garage
- Attached garage spaces: 2
Features
- Levels: Two
- Stories: 2
- Entry location: 1st level
- Patio & porch: Rear Porch, Wood
- Exterior features: Awning(s), Lighting
- Pool features: None
- Spa features: None
- Fencing: Block,Chain Link
- Has view: Yes
- View description: Canyon, Mountain(s)
Lot
- Size: 7,951 sqft
- Features: Back Yard, Cul-De-Sac, Gentle Sloping, Irregular Lot, Landscaped
Details
- Parcel number: 7586026009
- Zoning: RPRS10000*
- Special conditions: Trust
Construction
Type & style
- Home type: SingleFamily
- Architectural style: Spanish
- Property subtype: Single Family Residence
Materials
- Stucco
- Foundation: Slab
- Roof: Tile
Condition
- New construction: No
- Year built: 1967
Utilities & green energy
- Sewer: Public Sewer
- Water: Public
- Utilities for property: Electricity Connected, Natural Gas Connected, Sewer Connected, Water Connected
Community & neighborhood
Community
- Community features: Curbs, Sidewalks
Location
- Region: Rancho Palos Verdes
Other
Other facts
- Listing terms: Conventional
- Road surface type: Paved
Price history
| Date | Event | Price |
|---|---|---|
| 10/24/2025 | Sold | $1,475,000-4.8%$591/sqft |
Source: | ||
| 9/25/2025 | Contingent | $1,550,000$621/sqft |
Source: | ||
| 9/4/2025 | Price change | $1,550,000-3%$621/sqft |
Source: | ||
| 8/16/2025 | Listed for sale | $1,598,000+6.7%$641/sqft |
Source: | ||
| 8/9/2025 | Contingent | $1,498,000$601/sqft |
Source: | ||
Public tax history
| Year | Property taxes | Tax assessment |
|---|---|---|
| 2025 | $3,514 +11.8% | $180,868 +2% |
| 2024 | $3,143 +3.1% | $177,322 +2% |
| 2023 | $3,048 +6.2% | $173,846 +2% |
Find assessor info on the county website
Neighborhood: 90275
Nearby schools
GreatSchools rating
- 9/10Soleado Elementary SchoolGrades: K-5Distance: 0.3 mi
- 9/10Ridgecrest Intermediate SchoolGrades: 6-8Distance: 0.9 mi
- 10/10Palos Verdes Peninsula High SchoolGrades: 9-12Distance: 0.8 mi
Schools provided by the listing agent
- Elementary: Soleado
- Middle: Ridgecrest
- High: Palos Verdes Peninsula
Source: CRMLS. This data may not be complete. We recommend contacting the local school district to confirm school assignments for this home.
Get a cash offer in 3 minutes
Find out how much your home could sell for in as little as 3 minutes with a no-obligation cash offer.
Estimated market value$1,472,600
Get a cash offer in 3 minutes
Find out how much your home could sell for in as little as 3 minutes with a no-obligation cash offer.
Estimated market value
$1,472,600


