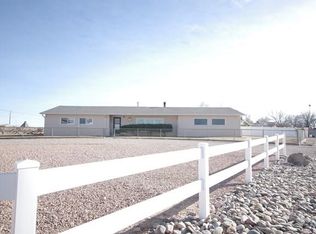Sold
$419,500
28018 County Farm Rd, Pueblo, CO 81006
5beds
2,652sqft
Single Family Residence
Built in 1959
1.62 Acres Lot
$422,500 Zestimate®
$158/sqft
$2,673 Estimated rent
Home value
$422,500
$393,000 - $452,000
$2,673/mo
Zestimate® history
Loading...
Owner options
Explore your selling options
What's special
Marvelous brick rancher nestled on the mesa, boasting over 1.5 acres of land and a coveted corner lot position. This charming abode comes complete with a well for exterior irrigation, ample square footage, and a delightful array of features. Upon entry, you'll be greeted by a spacious living room adorned with a cozy wood-burning stove. Adjacent lies the kitchen with a charming eating nook, seamlessly connected to the living area. The west wing of the home hosts all three main level bedrooms, along with a convenient half bath and a full bathroom. Meanwhile, the right wing offers a generously sized family room, perfect for relaxation and entertainment. Both the dining area and family room lead out to the covered rear patio, extending the living space outdoors. Adding to its allure, this home includes a basement awaiting the finishing touches. A standout feature is the expansive 1200 sq foot garage, boasting oversized doors and a convenient pass-through to the back pasture. Conveniently located for easy access to I-25, providing swift travel options both north and southbound. Experience the tranquility of country living without sacrificing proximity to city amenities. Don't miss out on this exceptional opportunity!
Zillow last checked: 8 hours ago
Listing updated: March 20, 2025 at 08:23pm
Listed by:
Patrick Muldoon 719-491-1163,
Muldoon Associates, Inc
Bought with:
Mike Spoone, FA100031159
RE/MAX Associates
Source: PAR,MLS#: 221951
Facts & features
Interior
Bedrooms & bathrooms
- Bedrooms: 5
- Bathrooms: 3
- Full bathrooms: 3
- 3/4 bathrooms: 1
- 1/2 bathrooms: 1
- Main level bedrooms: 3
Primary bedroom
- Level: Main
- Area: 120
- Dimensions: 10 x 12
Bedroom 2
- Level: Main
- Area: 90
- Dimensions: 9 x 10
Bedroom 3
- Level: Main
- Area: 120
- Dimensions: 10 x 12
Bedroom 4
- Level: Basement
- Area: 144
- Dimensions: 12 x 12
Bedroom 5
- Level: Basement
- Area: 110
- Dimensions: 10 x 11
Dining room
- Level: Main
- Area: 64
- Dimensions: 8 x 8
Family room
- Level: Main
- Area: 280
- Dimensions: 14 x 20
Kitchen
- Level: Main
- Area: 108
- Dimensions: 12 x 9
Living room
- Level: Main
- Area: 299
- Dimensions: 13 x 23
Features
- None
- Basement: Partially Finished/Livable
- Number of fireplaces: 2
Interior area
- Total structure area: 2,652
- Total interior livable area: 2,652 sqft
Property
Parking
- Total spaces: 4
- Parking features: 4+ Car Garage Detached
- Garage spaces: 4
Features
- Patio & porch: Patio-Covered-Rear
- Exterior features: None
Lot
- Size: 1.62 Acres
- Dimensions: 391 x 182
- Features: Sprinkler System-Front, Sprinkler System-Rear
Details
- Parcel number: 1411032001
- Zoning: A-3
- Special conditions: Standard
Construction
Type & style
- Home type: SingleFamily
- Architectural style: Ranch
- Property subtype: Single Family Residence
Condition
- Year built: 1959
Community & neighborhood
Location
- Region: Pueblo
- Subdivision: St Charles/Mesa
Price history
| Date | Event | Price |
|---|---|---|
| 6/19/2024 | Sold | $419,500-0.1%$158/sqft |
Source: | ||
| 6/4/2024 | Contingent | $420,000$158/sqft |
Source: | ||
| 5/11/2024 | Listed for sale | $420,000$158/sqft |
Source: | ||
Public tax history
| Year | Property taxes | Tax assessment |
|---|---|---|
| 2024 | $1,153 -28.8% | $21,340 -1% |
| 2023 | $1,619 -4.5% | $21,550 +38.9% |
| 2022 | $1,696 +8.3% | $15,520 -3% |
Find assessor info on the county website
Neighborhood: 81006
Nearby schools
GreatSchools rating
- 5/10Vineland Elementary SchoolGrades: PK-5Distance: 3.4 mi
- 5/10Vineland Middle SchoolGrades: 6-8Distance: 3.6 mi
- 5/10Pueblo County High SchoolGrades: 9-12Distance: 3.2 mi
Schools provided by the listing agent
- District: 60
Source: PAR. This data may not be complete. We recommend contacting the local school district to confirm school assignments for this home.
Get pre-qualified for a loan
At Zillow Home Loans, we can pre-qualify you in as little as 5 minutes with no impact to your credit score.An equal housing lender. NMLS #10287.
