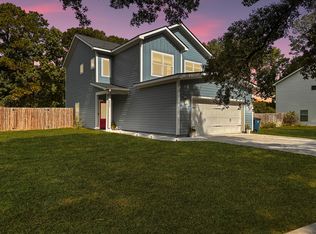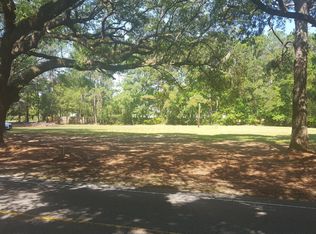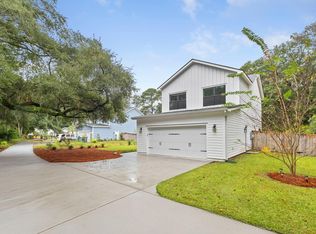Closed
$575,000
2802 Blidgen Rd, Johns Island, SC 29455
3beds
1,575sqft
Single Family Residence
Built in 2022
0.38 Acres Lot
$584,000 Zestimate®
$365/sqft
$3,019 Estimated rent
Home value
$584,000
$549,000 - $625,000
$3,019/mo
Zestimate® history
Loading...
Owner options
Explore your selling options
What's special
Charming Contemporary Farmhouse in a Coveted Location!Experience the perfect blend of style and comfort in this meticulously maintained 2022-built semi-custom home. With 1,575 square feet of modern living space and an additional 210 square feet of a stunning Four Seasons room, this home is designed for today's lifestyle. NO HOA!Key Features:Location: 2802 Blidgen RoadPrice: $599,000Size: 1,575 sq ft + 210 sq ft Four Seasons roomArchitectural Style: Two-story foyer, open floor plan, high ceilings on both levelsEntering Your New Home: As you step through the welcoming entrance, you are greeted by fantastic natural light cascading into the cozy great room with a custom electric fireplace. Hunter Douglas blinds and plantation shutters throughout!The high ceilings create an expansive atmosphere, complemented by wide plank LVP flooring throughout the home. Heart of the Home: The impressive chef's kitchen serves as the heart of your new home. Enjoy Upgraded Frigidaire appliances Flawless quartz countertops High-end soft-close cabinetry Stylish subway tile backsplash Pendant and recessed lighting Deep single bowl undermount sink Oversized walk-in pantry Unique Four Seasons Room: Elevate your living experience in the vaulted ceiling 210 sq ft Four Seasons room, perfect for relaxation or entertaining, and truly setting this home apart from the rest. Primary Suite Retreat: Your generous-sized primary bedroom offers: An oversized layout A spacious walk-in closet A meticulously planned bathroom with a dual-bowl vanity and an inviting walk-in shower Additional Bedrooms and Bathrooms: This home boasts two secondary bedrooms, perfect for family or guests, along with a stylish on-trend wallpapered half bath downstairs and a full bath upstairs featuring a tub/shower combo. Outdoor Living: Step outside to your .38-acre oversized corner lot, featuring a Professionally landscaped front yard A private painted fence Fire pit and brick grilling pad Stone path surrounded by mature palm trees A large shed with electrical for extra storage Oversized 2-car attached garage Prime Location: Enjoy an amazing location just 17 minutes to Kiawah Island and Fresh Fields Market 20 minutes to Folly Beach and Downtown Charleston Convenient to area grocery stores, local restaurants, and bars, including The Royal Tern, Wild Olive, Minero, Seanachai, Southern Brews Coffee, and Low Tide Brewery. This flawless home in such a prime location and inviting price won't last long!
Zillow last checked: 8 hours ago
Listing updated: August 28, 2025 at 12:24pm
Listed by:
Realty One Group Coastal
Bought with:
Better Homes and Gardens Real Estate Palmetto
Source: CTMLS,MLS#: 24020018
Facts & features
Interior
Bedrooms & bathrooms
- Bedrooms: 3
- Bathrooms: 3
- Full bathrooms: 2
- 1/2 bathrooms: 1
Heating
- Electric, Forced Air
Cooling
- Central Air
Appliances
- Laundry: Electric Dryer Hookup, Washer Hookup, Laundry Room
Features
- Ceiling - Cathedral/Vaulted, Ceiling - Smooth, High Ceilings, Entrance Foyer, Pantry
- Flooring: Luxury Vinyl
- Doors: Storm Door(s)
- Windows: Thermal Windows/Doors, Window Treatments
- Has fireplace: Yes
- Fireplace features: Family Room, Other
Interior area
- Total structure area: 1,575
- Total interior livable area: 1,575 sqft
Property
Parking
- Total spaces: 2
- Parking features: Garage, Attached, Garage Door Opener
- Attached garage spaces: 2
Features
- Levels: Two
- Stories: 2
- Patio & porch: Patio, Covered, Screened
- Exterior features: Lawn Irrigation, Lighting
- Fencing: Privacy,Wood
Lot
- Size: 0.38 Acres
- Features: 0 - .5 Acre
Details
- Parcel number: 3180000532
Construction
Type & style
- Home type: SingleFamily
- Architectural style: Traditional
- Property subtype: Single Family Residence
Materials
- Cement Siding
- Foundation: Slab
- Roof: Architectural
Condition
- New construction: No
- Year built: 2022
Utilities & green energy
- Sewer: Septic Tank
- Water: Public
- Utilities for property: Berkeley Elect Co-Op, John IS Water Co
Community & neighborhood
Location
- Region: Johns Island
- Subdivision: None
Other
Other facts
- Listing terms: Cash,Conventional,FHA,VA Loan
Price history
| Date | Event | Price |
|---|---|---|
| 11/15/2024 | Sold | $575,000-0.8%$365/sqft |
Source: | ||
| 9/28/2024 | Contingent | $579,900$368/sqft |
Source: | ||
| 9/18/2024 | Price change | $579,900-0.9%$368/sqft |
Source: | ||
| 9/11/2024 | Price change | $584,900-2.4%$371/sqft |
Source: | ||
| 8/9/2024 | Listed for sale | $599,000+12%$380/sqft |
Source: | ||
Public tax history
| Year | Property taxes | Tax assessment |
|---|---|---|
| 2024 | $1,903 -5.3% | $19,400 -9.3% |
| 2023 | $2,010 +171% | $21,400 +548.5% |
| 2022 | $742 +1.2% | $3,300 |
Find assessor info on the county website
Neighborhood: 29455
Nearby schools
GreatSchools rating
- 8/10Mt. Zion Elementary SchoolGrades: PK-5Distance: 2.3 mi
- 7/10Haut Gap Middle SchoolGrades: 6-8Distance: 3.9 mi
- 2/10St. Johns High SchoolGrades: 9-12Distance: 5.2 mi
Schools provided by the listing agent
- Elementary: Mt. Zion
- Middle: Haut Gap
- High: St. Johns
Source: CTMLS. This data may not be complete. We recommend contacting the local school district to confirm school assignments for this home.
Get a cash offer in 3 minutes
Find out how much your home could sell for in as little as 3 minutes with a no-obligation cash offer.
Estimated market value
$584,000
Get a cash offer in 3 minutes
Find out how much your home could sell for in as little as 3 minutes with a no-obligation cash offer.
Estimated market value
$584,000


