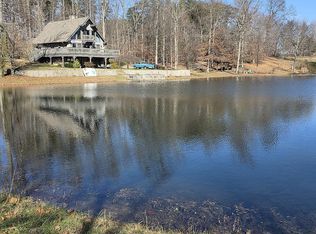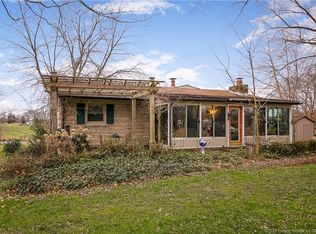Sold for $235,000
$235,000
2802 Cummins Road, Borden, IN 47106
3beds
1,792sqft
Single Family Residence
Built in 1997
2 Acres Lot
$235,800 Zestimate®
$131/sqft
$2,219 Estimated rent
Home value
$235,800
$189,000 - $297,000
$2,219/mo
Zestimate® history
Loading...
Owner options
Explore your selling options
What's special
A little piece of heaven is here! Large fenced yard for the dog or to keep your garden safe from the deer. A canopy of mature trees surround the back of the property. A custom back porch for outside entertaining. A front porch welcomes you to have a seat and soak in the park like surroundings. The kitchen with 2 walls of cabinets/w pantry and An island for serving. The great room with cozy fireplace and soaring vaulted ceiling. A split bath floor plan one side gives you a garden tub with double bowl vanity, the other side bath is updated w/a custom vanity, walk-in shower. The mud room/family room completes this picture. Over 2 acres waiting for a family to enjoy. Number of rooms, measurements & sq ft are not warranted. If critical buyer should verify.
Zillow last checked: 8 hours ago
Listing updated: October 08, 2025 at 07:40am
Listed by:
Pat Harrison,
RE/MAX FIRST
Bought with:
Jodie Wild, RB14045153
RE/MAX Advantage
Source: SIRA,MLS#: 202509852 Originating MLS: Southern Indiana REALTORS Association
Originating MLS: Southern Indiana REALTORS Association
Facts & features
Interior
Bedrooms & bathrooms
- Bedrooms: 3
- Bathrooms: 2
- Full bathrooms: 2
Primary bedroom
- Description: Flooring: Carpet
- Level: First
- Dimensions: 13 x 14
Bedroom
- Description: Flooring: Carpet
- Level: First
- Dimensions: 13 x 10
Bedroom
- Description: Flooring: Carpet
- Level: First
- Dimensions: 13 x 10
Dining room
- Description: Flooring: Carpet
- Level: First
- Dimensions: 9 x 12
Other
- Level: First
Other
- Level: First
Kitchen
- Description: Flooring: Vinyl
- Level: First
- Dimensions: 13 x 21
Living room
- Description: Flooring: Carpet
- Level: First
- Dimensions: 13 x 18
Heating
- Forced Air
Cooling
- Central Air
Appliances
- Included: Dishwasher, Microwave, Oven, Range, Refrigerator
Features
- Ceiling Fan(s), Eat-in Kitchen, Garden Tub/Roman Tub, Kitchen Island, Bath in Primary Bedroom, Open Floorplan, Pantry, Split Bedrooms, Storage, Cable TV, Walk-In Closet(s), Window Treatments
- Windows: Blinds
- Has basement: No
- Number of fireplaces: 1
- Fireplace features: Gas
Interior area
- Total structure area: 1,792
- Total interior livable area: 1,792 sqft
- Finished area above ground: 1,792
- Finished area below ground: 0
Property
Features
- Levels: One
- Stories: 1
- Patio & porch: Deck
- Exterior features: Deck
Lot
- Size: 2 Acres
- Dimensions: 70 x 512
Details
- Additional structures: Shed(s)
- Parcel number: 109221700010000026
- Zoning: Residential
- Zoning description: Residential
Construction
Type & style
- Home type: SingleFamily
- Architectural style: One Story,Modular/Prefab
- Property subtype: Single Family Residence
Materials
- Vinyl Siding
- Foundation: Poured
Condition
- New construction: No
- Year built: 1997
Utilities & green energy
- Sewer: Septic Tank
- Water: Connected, Public
Community & neighborhood
Location
- Region: Borden
Other
Other facts
- Listing terms: Conventional,FHA,VA Loan
- Road surface type: Paved
Price history
| Date | Event | Price |
|---|---|---|
| 10/7/2025 | Sold | $235,000-6%$131/sqft |
Source: | ||
| 7/29/2025 | Listed for sale | $250,000+187.4%$140/sqft |
Source: | ||
| 11/29/1999 | Sold | $87,000$49/sqft |
Source: Public Record Report a problem | ||
Public tax history
| Year | Property taxes | Tax assessment |
|---|---|---|
| 2024 | $631 +67.6% | $115,000 -3.1% |
| 2023 | $377 +0.4% | $118,700 +20.3% |
| 2022 | $375 +12.1% | $98,700 +3% |
Find assessor info on the county website
Neighborhood: 47106
Nearby schools
GreatSchools rating
- 4/10Silver Creek Elementary SchoolGrades: 2-5Distance: 5.1 mi
- 6/10Silver Creek Middle SchoolGrades: 6-8Distance: 5.1 mi
- 6/10Silver Creek High SchoolGrades: 9-12Distance: 5 mi

Get pre-qualified for a loan
At Zillow Home Loans, we can pre-qualify you in as little as 5 minutes with no impact to your credit score.An equal housing lender. NMLS #10287.

